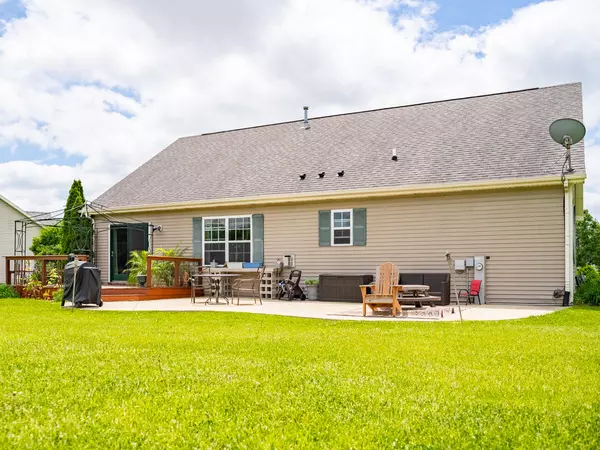Bought with Shorewest Realtors, Inc.
$405,000
$400,000
1.3%For more information regarding the value of a property, please contact us for a free consultation.
3 Beds
3 Baths
2,500 SqFt
SOLD DATE : 07/19/2024
Key Details
Sold Price $405,000
Property Type Single Family Home
Listing Status Sold
Purchase Type For Sale
Square Footage 2,500 sqft
Price per Sqft $162
Subdivision The Pines
MLS Listing ID 1876872
Sold Date 07/19/24
Style 1 Story
Bedrooms 3
Full Baths 3
Year Built 2004
Annual Tax Amount $4,602
Tax Year 2023
Lot Size 0.580 Acres
Acres 0.58
Property Description
Charming home located in the sought after Pines Neighborhood. A stunning open concept w/ vaulted ceilings provides a spacious environment. First floor laundry room just off the kitchen leads to attached 2 car heated garage w/ full cabinetry, sink and mini fridge. This 3 bedroom, 3 bathroom home boasts a fully finished basement offering a bonus room w/ walk-in closet, an office space and separate storage room. Master bedroom includes ensuite w/ double sink and walk in shower. Enjoy entertaining at the wet bar w/ built in cabinetry or hosting outside parties on the patio overlooking your large backyard that includes a garden, fire pit and whispering pines. Conveniently located under a mile from town, right off HWY 12/67 and just down the road from the hospital. Come see it today!
Location
State WI
County Walworth
Zoning Res
Rooms
Basement Finished, Full, Shower
Interior
Interior Features Cable TV Available, Gas Fireplace, High Speed Internet, Kitchen Island, Vaulted Ceiling(s), Wet Bar
Heating Natural Gas
Cooling Central Air, Forced Air
Flooring No
Appliance Dishwasher, Disposal, Dryer, Microwave, Oven, Range, Refrigerator, Washer
Exterior
Exterior Feature Vinyl
Parking Features Electric Door Opener
Garage Spaces 2.0
Accessibility Bedroom on Main Level, Full Bath on Main Level, Laundry on Main Level, Level Drive, Open Floor Plan
Building
Lot Description Rural, Sidewalk
Architectural Style Ranch
Schools
School District Elkhorn Area
Read Less Info
Want to know what your home might be worth? Contact us for a FREE valuation!

Our team is ready to help you sell your home for the highest possible price ASAP

Copyright 2024 Multiple Listing Service, Inc. - All Rights Reserved







