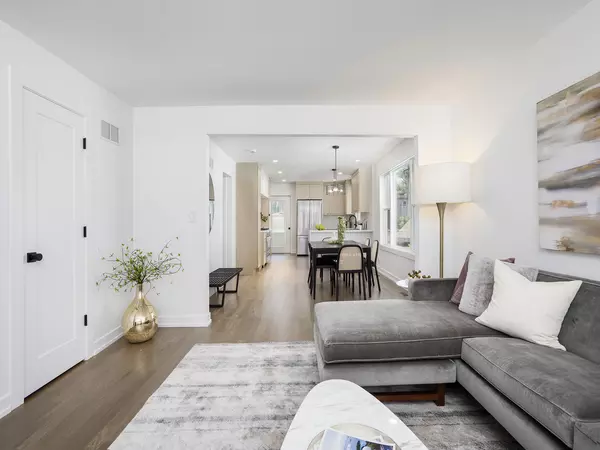$520,000
$515,000
1.0%For more information regarding the value of a property, please contact us for a free consultation.
4 Beds
2 Baths
1,899 SqFt
SOLD DATE : 07/19/2024
Key Details
Sold Price $520,000
Property Type Single Family Home
Sub Type Detached Single
Listing Status Sold
Purchase Type For Sale
Square Footage 1,899 sqft
Price per Sqft $273
MLS Listing ID 12077765
Sold Date 07/19/24
Style Cape Cod
Bedrooms 4
Full Baths 2
Year Built 1940
Annual Tax Amount $2,090
Tax Year 2022
Lot Dimensions 30 X 125
Property Description
This is the million dollar question: Why buy a house that needs a full rehab for $350,000 to $400,000 in or around Norridge when you can buy this fully-rehabbed house with top-of-the-line finishes for $515,000? Well, welcome home! Walk into an inviting foyer area with its refreshing vibe and then head into an open concept living space wrapped in one of Benjamin Moore's most popular colors called Simply White that pairs exceptionally well with absolutely stunning, 3.25" solid white oak hardwood floors with a timeless stain called: rustic beige. Then, every morning, watch as the natural, east facing sunlight exposure lights up your home and adds that perfect sense of warmth into your home. The nucleus of this home is the: kitchen! It is stunning, and it exudes a rare ambiance. This home features 42" custom cabinets lined with Montana Oro quartz counter-tops and then this same quartz is chased into the backsplash for that elegant touch; the kitchen cabinet colors blend a current, classy white finish coupled with a futuristic, wood facade for that blend of today and tomorrow. And even better yet, the kitchen appliances are dressed with Fisher and Patel appliances for that gourmet kitchen experience. These appliances are outstanding from the stove to the hood to the dishwasher to the microwave to the refrigerator. And, of course, this home is intelligently designed with its combined four bedroom experience. There are four bedrooms in total and two bathrooms in total. There are two spacious bedrooms on the first floor, which is perfect just in case you need to use one of the bedrooms as an in-law arrangement or a guest bedroom, and the bathrooms are meticulously designed with rectified, large format, imported, porcelain tiles for that modern, luxe vibe. Then, head upstairs, which features two additional bedrooms and a full bathroom. The second floor is equally impressive as the first floor, and there is a nook for storage and ample room for an office in order to complete that work or school related project. The basement is ready for your ideas and it can be finished to easily accommodate a man cave, storage, an extra sleeping arrangement or another office. Then, unwind in your yard and soak up the sun! Please note all of the new upgrades: new plumbing, new electrical, new HVAC, new energy efficient Climate Guard windows, spray foam insulation for low heating bills!, Grohe plumbing fixtures, new siding, new carpeting and so much more. A new home. A new school system. A new start! This home is a perfect 10! Easy to show.
Location
State IL
County Cook
Community Park, Pool, Tennis Court(S), Curbs, Sidewalks, Street Lights, Street Paved
Rooms
Basement Full
Interior
Interior Features Hardwood Floors, First Floor Bedroom, First Floor Full Bath, Open Floorplan, Special Millwork
Heating Natural Gas
Cooling Central Air
Fireplace N
Appliance Double Oven, Microwave, Dishwasher, Portable Dishwasher, Refrigerator, High End Refrigerator, Stainless Steel Appliance(s), Range Hood
Laundry Gas Dryer Hookup
Exterior
Parking Features Detached
Garage Spaces 2.0
View Y/N true
Roof Type Asphalt
Building
Lot Description Fenced Yard
Story 1.5 Story
Foundation Concrete Perimeter
Sewer Public Sewer
Water Lake Michigan
New Construction false
Schools
Elementary Schools John V Leigh Elementary School
Middle Schools James Giles Middle School
High Schools Ridgewood Comm High School
School District 80, 80, 234
Others
HOA Fee Include None
Ownership Fee Simple
Special Listing Condition None
Read Less Info
Want to know what your home might be worth? Contact us for a FREE valuation!

Our team is ready to help you sell your home for the highest possible price ASAP
© 2024 Listings courtesy of MRED as distributed by MLS GRID. All Rights Reserved.
Bought with Aldrin Mayen • Charles Rutenberg Realty of IL







