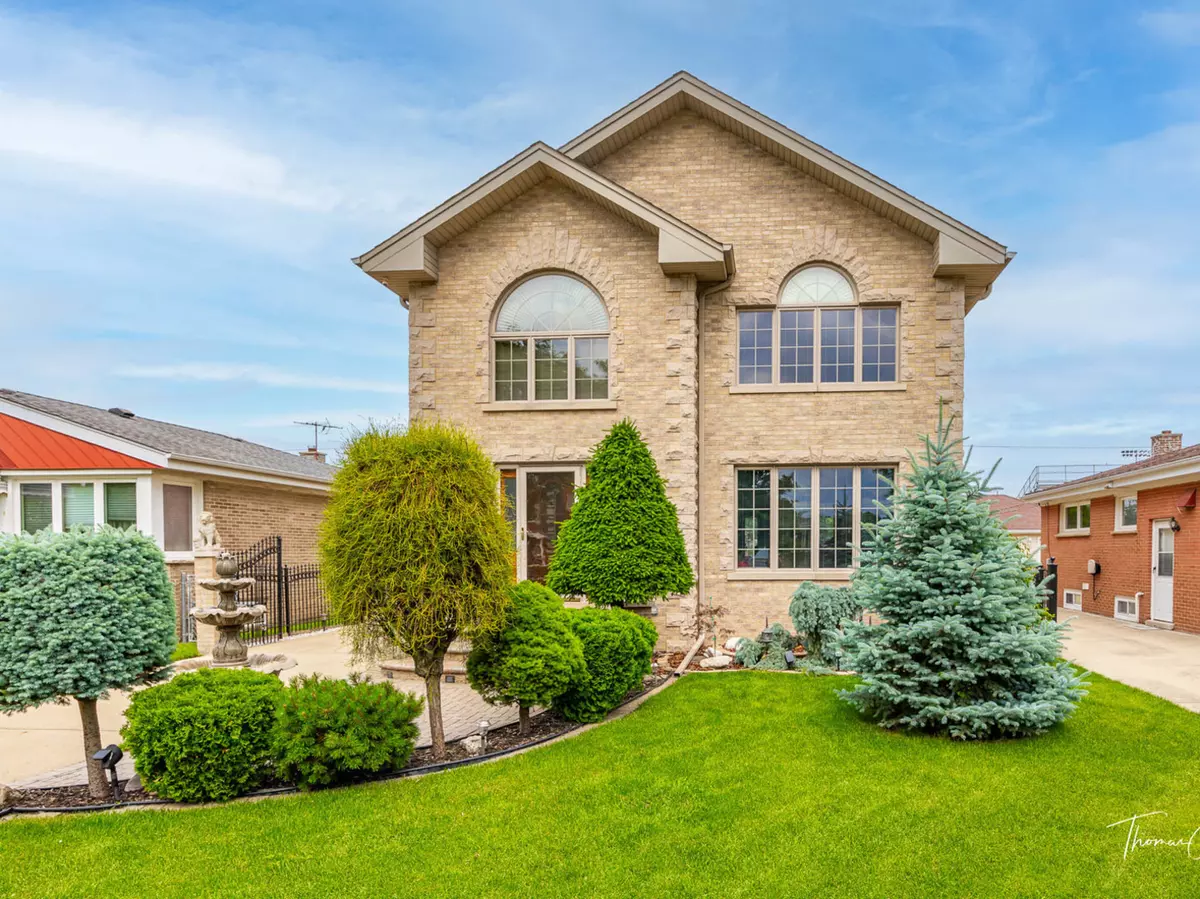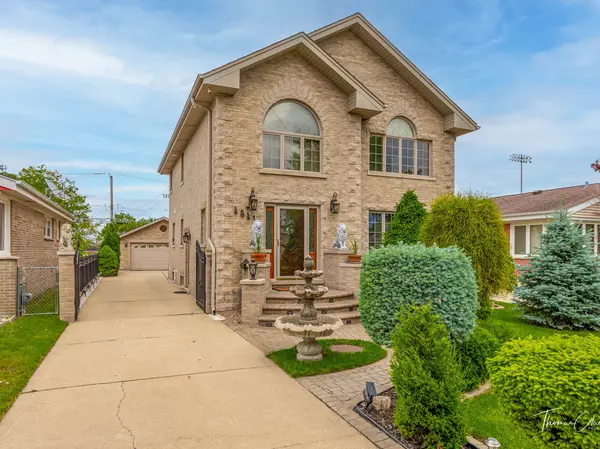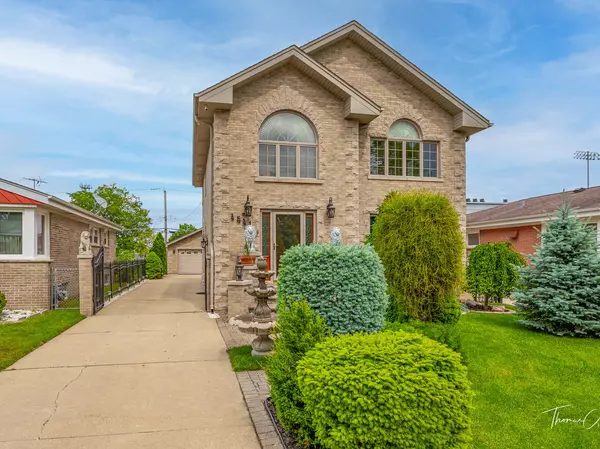$767,000
$699,900
9.6%For more information regarding the value of a property, please contact us for a free consultation.
4 Beds
4 Baths
3,844 SqFt
SOLD DATE : 07/19/2024
Key Details
Sold Price $767,000
Property Type Single Family Home
Sub Type Detached Single
Listing Status Sold
Purchase Type For Sale
Square Footage 3,844 sqft
Price per Sqft $199
MLS Listing ID 12072885
Sold Date 07/19/24
Bedrooms 4
Full Baths 4
Year Built 2004
Annual Tax Amount $8,584
Tax Year 2022
Lot Dimensions 43X133
Property Description
Welcome to this exquisite two-story all-brick home with an inviting open layout, perfect for both relaxation and entertainment. The main level features stunning hardwood floors throughout and an elegant kitchen with stainless steel appliances, granite countertops, and ample space for culinary endeavors. The cozy family room showcases a charming fireplace and sliding glass doors leading to a spacious deck, ideal for indoor-outdoor living. Large windows allow natural light to flood the interior, creating a warm and inviting atmosphere. Upstairs, you'll find three bedrooms, including a luxurious primary suite with vaulted ceilings and a private balcony offering a serene retreat after a long day. The ensuite primary bathroom boasts a double sink vanity, a relaxing Jacuzzi tub, a separate shower, and a bidet for added comfort. One of the bedrooms offers a versatile office loft, while all bedrooms feature spacious walk-in closets for convenient storage. The hall bathroom is adorned with a skylight, providing abundant natural light. The finished lookout basement houses a summer kitchen, full bathroom, and an additional bedroom, making it an ideal in-law arrangement or guest suite. Step outside to find a fully fenced backyard, ensuring privacy and security for outdoor activities and relaxation. The extended all-brick two-car garage provides ample parking space and additional attic storage. This home is equipped with modern features such as a dual-zone HVAC system, central vacuum, and a Wi-Fi thermostat for optimal comfort and convenience. Don't miss the opportunity to own this meticulously designed and well-appointed residence that effortlessly blends style, functionality, and luxurious living.
Location
State IL
County Cook
Rooms
Basement Full
Interior
Interior Features Vaulted/Cathedral Ceilings, Skylight(s), Bar-Wet, Hardwood Floors, In-Law Arrangement, First Floor Full Bath, Walk-In Closet(s), Ceiling - 9 Foot, Open Floorplan, Dining Combo, Granite Counters, Separate Dining Room
Heating Natural Gas
Cooling Central Air
Fireplaces Number 1
Fireplaces Type Wood Burning
Fireplace Y
Appliance Range, Microwave, Dishwasher, Refrigerator, Washer, Dryer, Stainless Steel Appliance(s), Range Hood, Gas Cooktop
Laundry In Unit
Exterior
Parking Features Detached
Garage Spaces 2.0
View Y/N true
Roof Type Asphalt
Building
Story 2 Stories
Sewer Public Sewer
Water Public
New Construction false
Schools
School District 80, 80, 234
Others
HOA Fee Include None
Ownership Fee Simple
Special Listing Condition None
Read Less Info
Want to know what your home might be worth? Contact us for a FREE valuation!

Our team is ready to help you sell your home for the highest possible price ASAP
© 2024 Listings courtesy of MRED as distributed by MLS GRID. All Rights Reserved.
Bought with Violet Ostrowski • Keller Williams Thrive







