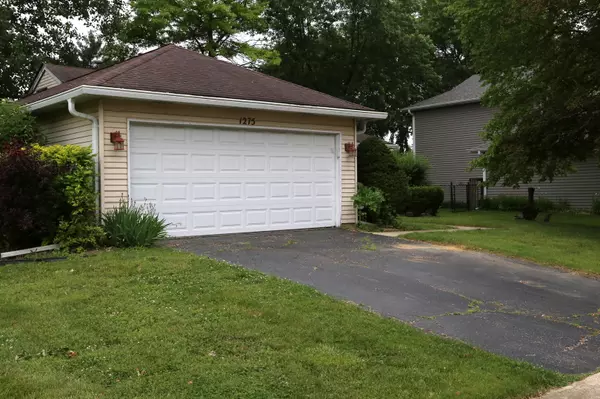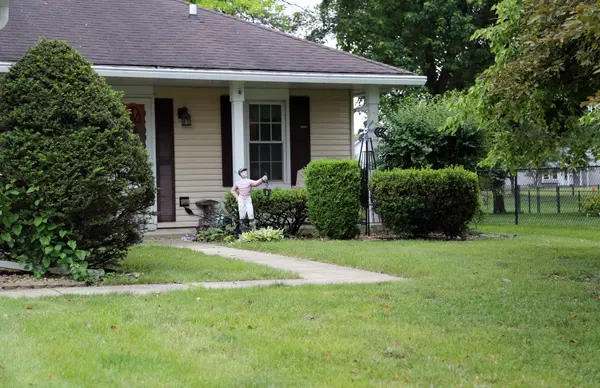$300,000
$299,900
For more information regarding the value of a property, please contact us for a free consultation.
3 Beds
2 Baths
SOLD DATE : 07/26/2024
Key Details
Sold Price $300,000
Property Type Single Family Home
Sub Type Detached Single
Listing Status Sold
Purchase Type For Sale
Subdivision Parkwood
MLS Listing ID 12078966
Sold Date 07/26/24
Style Ranch
Bedrooms 3
Full Baths 2
Year Built 1984
Annual Tax Amount $5,757
Tax Year 2022
Lot Dimensions 71X129X69X128
Property Description
Back on the market! You will love this great ranch! It sits on a spacious lot with lush, towering trees and features a bright kitchen and eating area with track lights, plenty of cabinet and countertop space, a ceiling fan with light, a pantry, windows overlooking the front yard and easy, convenient access to the garage, three bedrooms, plenty of closet space, a large living room with a ceiling fan with light, an attached dining room with sliding doors leading to a deck and the backyard, a soaring cathedral ceiling over the kitchen, eating area, living room and dining room, a skylight, two full bathrooms, a front sitting porch, a two car attached garage, a backyard shed with a concrete foundation, loft and electricity! The water heater is about a year old and the furnace and central air conditioner are about a year and a half old! A home warranty is included. Please exclude the living room, dining room and master bedroom drapes. There is an additional refrigerator and freezer in the garage that is included. This home is also walking distance to the elementary school! The disposal is as-is. If you have any questions, please call or text the listing agent. Thanks!
Location
State IL
County Cook
Rooms
Basement None
Interior
Interior Features Vaulted/Cathedral Ceilings, Skylight(s), Pantry
Heating Natural Gas, Forced Air
Cooling Central Air
Fireplace N
Appliance Range, Microwave, Dishwasher, Refrigerator, Washer, Dryer, Disposal, Other
Exterior
Exterior Feature Deck
Parking Features Attached
Garage Spaces 2.0
View Y/N true
Building
Story 1 Story
Sewer Public Sewer
Water Lake Michigan
New Construction false
Schools
Elementary Schools Lords Park Elementary School
Middle Schools Ellis Middle School
High Schools Elgin High School
School District 46, 46, 46
Others
HOA Fee Include None
Ownership Fee Simple
Special Listing Condition Home Warranty
Read Less Info
Want to know what your home might be worth? Contact us for a FREE valuation!

Our team is ready to help you sell your home for the highest possible price ASAP
© 2025 Listings courtesy of MRED as distributed by MLS GRID. All Rights Reserved.
Bought with Jose Herrera • Homesmart Connect LLC






