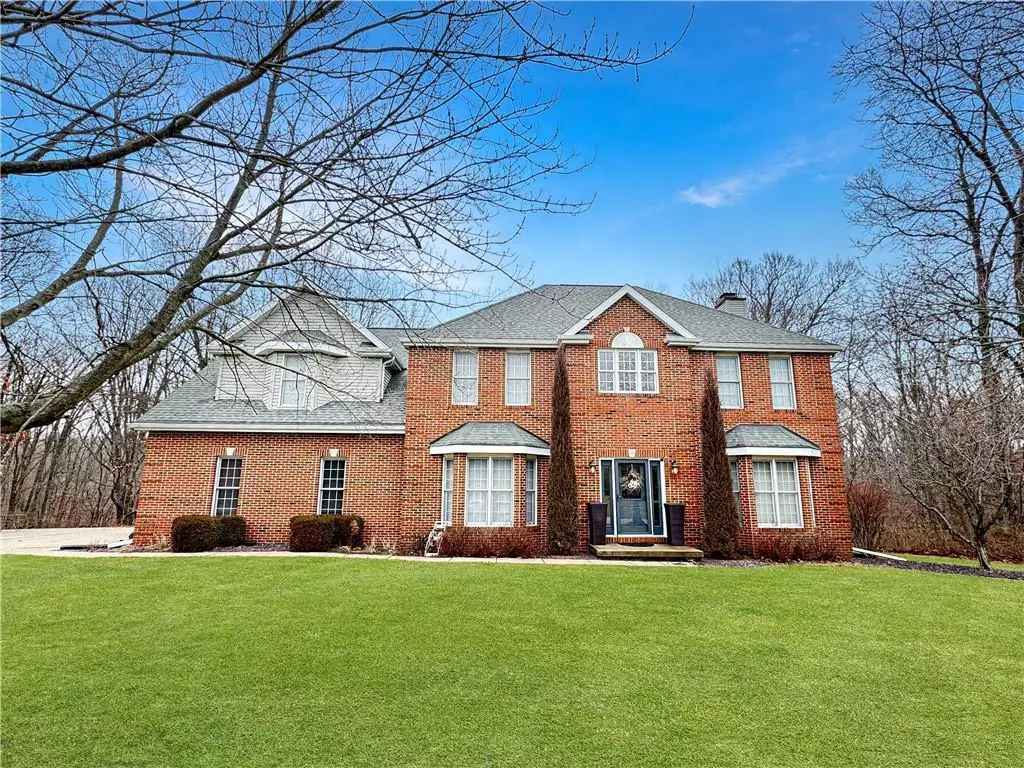$479,900
$479,900
For more information regarding the value of a property, please contact us for a free consultation.
4 Beds
3.5 Baths
4,764 SqFt
SOLD DATE : 07/30/2024
Key Details
Sold Price $479,900
Property Type Single Family Home
Sub Type Detached Single
Listing Status Sold
Purchase Type For Sale
Square Footage 4,764 sqft
Price per Sqft $100
Subdivision Forest Hills
MLS Listing ID 11971023
Sold Date 07/30/24
Style Traditional
Bedrooms 4
Full Baths 2
Half Baths 3
Year Built 1996
Annual Tax Amount $7,527
Tax Year 2022
Lot Size 1.970 Acres
Property Description
Take a look at this meticulously updated 4-bedroom, 2 full bath, and 3 half bath home with timeless charm and modern sophistication. Nestled in a desirable neighborhood on a 1.97 acre lot, the property boasts great curb appeal. Step inside and be captivated by the seamless blend of classic design, contemporary updates and abundance of natural light. The interior features three separate living areas, providing ample space for relaxation and entertainment. A formal dining room sets the stage for elegant gatherings, while the large eat-in kitchen, adorned with modern finishes, offers a perfect setting for casual family meals. The superbly designed master bath is a true oasis, providing a spa-like experience with its luxurious amenities. You will appreciate the spacious bedrooms as well as having the oversized laundry on the same floor. The allure extends to the outdoors, where a tree-lined backyard provides a private retreat for peaceful moments or lively gatherings. An additional lot has been purchased and is included, offering expanded possibilities for outdoor enjoyment or potential future expansion. Completing the picture is a finished basement, providing extra living space and flexibility for various needs. With the work already done, this home is move-in ready, allowing you to start enjoying the comforts of modern living from day one. Don't miss the opportunity to make this your new home, where every detail has been carefully considered to create a perfect blend of style, comfort, and functionality. Updates since 2020 include new flooring from the stairs leading to the upper level and all the way throughout, full master bath remodel, and new furnace for the upstairs.
Location
State IL
County Coles
Zoning SINGL
Rooms
Basement Full
Interior
Interior Features Pantry, Walk-In Closet(s)
Heating Natural Gas, Forced Air
Cooling Central Air
Fireplaces Number 3
Fireplace Y
Appliance Cooktop, Range, Dishwasher, Refrigerator, Disposal
Exterior
Exterior Feature Deck, Invisible Fence, Porch Screened
Parking Features Attached
Garage Spaces 3.0
View Y/N true
Roof Type Asphalt
Building
Lot Description Fence-Invisible Pet, Wooded
Story 2 Stories
Foundation Other
Water Public
New Construction false
Schools
School District 1, 1, 1
Others
Special Listing Condition None
Read Less Info
Want to know what your home might be worth? Contact us for a FREE valuation!

Our team is ready to help you sell your home for the highest possible price ASAP
© 2024 Listings courtesy of MRED as distributed by MLS GRID. All Rights Reserved.
Bought with Kirk Swensen • Century 21 KIMA Properties






