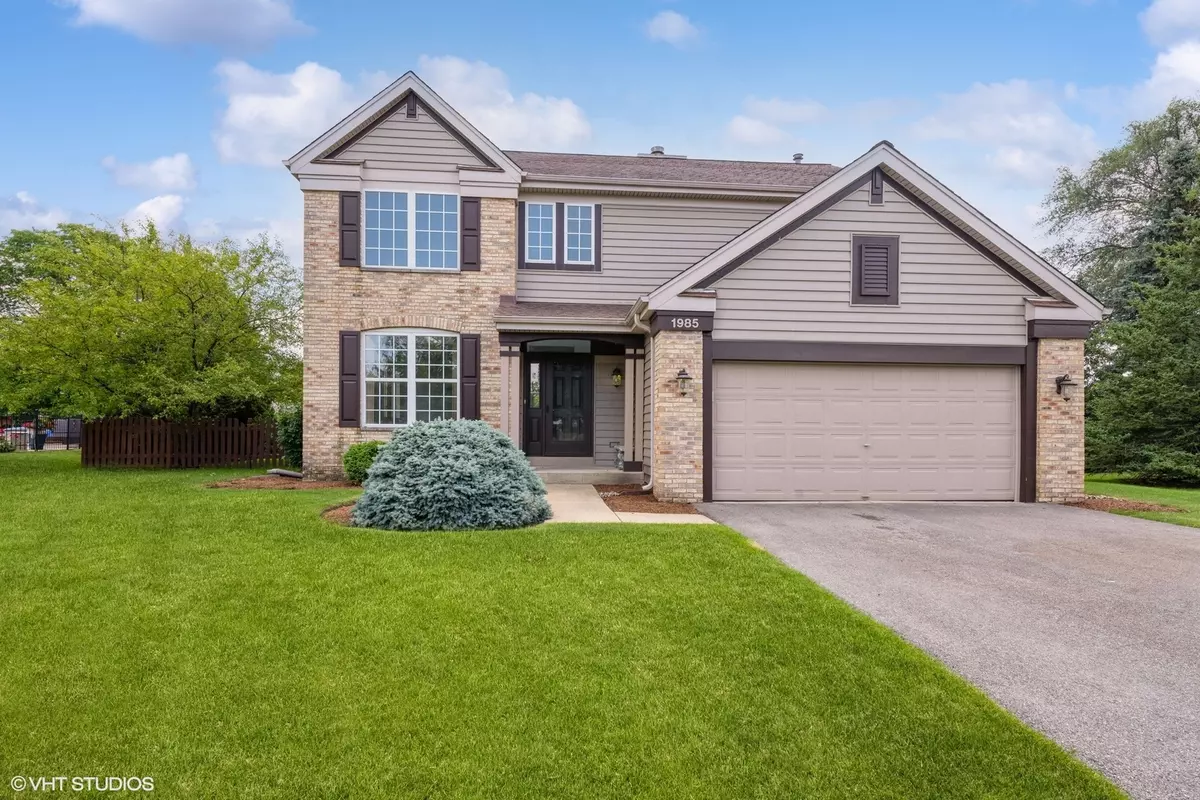$530,000
$520,000
1.9%For more information regarding the value of a property, please contact us for a free consultation.
3 Beds
2.5 Baths
2,561 SqFt
SOLD DATE : 07/30/2024
Key Details
Sold Price $530,000
Property Type Single Family Home
Sub Type Detached Single
Listing Status Sold
Purchase Type For Sale
Square Footage 2,561 sqft
Price per Sqft $206
MLS Listing ID 12051930
Sold Date 07/30/24
Bedrooms 3
Full Baths 2
Half Baths 1
Year Built 1998
Annual Tax Amount $10,777
Tax Year 2022
Lot Size 9,112 Sqft
Lot Dimensions 43X174X156X109
Property Description
Opportunity awaits in this home stands and as one of the largest models within its community, embodying the pride of ownership by its original owner. Originally designed as a four-bedroom layout, this home has been thoughtfully reimagined to accommodate modern lifestyles, seamlessly combining two bedrooms to create an expansive master suite of grandeur. Step into the primary suite, where a cathedral ceiling and a generously sized walk-in closet provide a sense of opulence and convenience. Indulge in the luxurious comforts of the primary bath, featuring a skylight that invites natural light to dance upon a double vanity, a rejuvenating whirlpool, and a separate shower, creating a spa-like retreat within the confines of home. 2 ample sized bedrooms share a full bath and the 3rd bedroom also offers a walk-in closet, ensuring ample storage space for personal belongings. A large mudroom enhances functionality, providing a designated area for organization and convenience. The unfinished basement presents a canvas for future expansion, offering the potential for a spacious recreation room, an additional bedroom, and the convenience of pre-plumbed facilities for another bathroom, catering to evolving needs and desires. Outside, tranquility awaits within the fenced-in backyard, enveloped by the natural beauty of towering trees. A large brick paver patio sets the stage for al fresco gatherings and relaxation, offering the perfect setting to unwind amidst nature's embrace.Conveniently located within walking distance to Avalon Sienna Park, this home epitomizes the harmony of luxurious living and suburban convenience, inviting you to embrace a lifestyle of comfort and sophistication.
Location
State IL
County Cook
Community Park, Curbs, Sidewalks, Street Lights, Street Paved
Rooms
Basement Full
Interior
Interior Features Vaulted/Cathedral Ceilings, Skylight(s), First Floor Laundry, Built-in Features, Walk-In Closet(s), Ceiling - 9 Foot, Open Floorplan
Heating Natural Gas, Forced Air
Cooling Central Air
Fireplaces Number 1
Fireplaces Type Wood Burning
Fireplace Y
Appliance Range, Microwave, Dishwasher, Refrigerator, Washer, Dryer
Laundry Sink
Exterior
Exterior Feature Patio, Brick Paver Patio
Parking Features Attached
Garage Spaces 2.0
View Y/N true
Roof Type Asphalt
Building
Lot Description Cul-De-Sac
Story 2 Stories
Foundation Concrete Perimeter
Sewer Public Sewer, Sewer-Storm
Water Public
New Construction false
Schools
Elementary Schools Robert Frost Elementary School
Middle Schools Oliver W Holmes Middle School
High Schools Wheeling High School
School District 21, 21, 214
Others
HOA Fee Include None
Ownership Fee Simple
Special Listing Condition None
Read Less Info
Want to know what your home might be worth? Contact us for a FREE valuation!

Our team is ready to help you sell your home for the highest possible price ASAP
© 2024 Listings courtesy of MRED as distributed by MLS GRID. All Rights Reserved.
Bought with Tetiana Konenko • Coldwell Banker Realty







