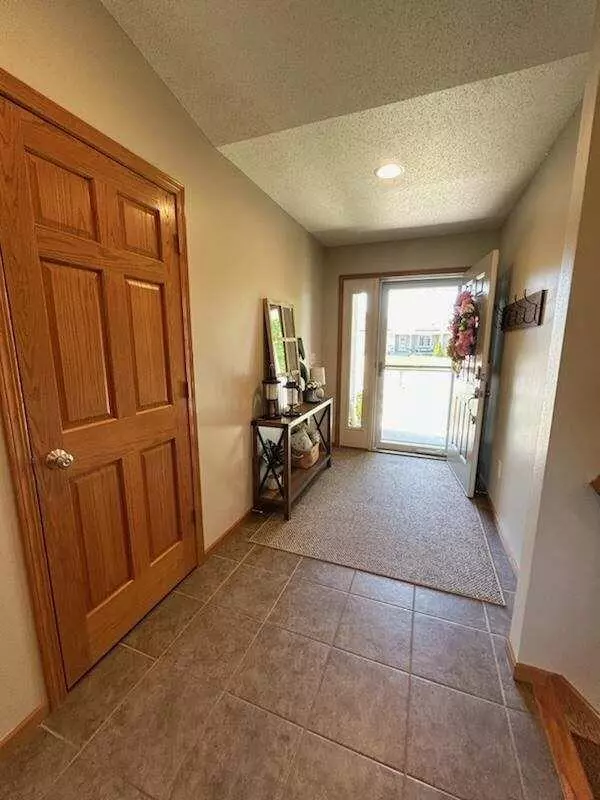Bought with RE/MAX Results
$474,900
$474,900
For more information regarding the value of a property, please contact us for a free consultation.
5 Beds
3 Baths
2,800 SqFt
SOLD DATE : 07/31/2024
Key Details
Sold Price $474,900
Property Type Single Family Home
Listing Status Sold
Purchase Type For Sale
Square Footage 2,800 sqft
Price per Sqft $169
MLS Listing ID 1877223
Sold Date 07/31/24
Style 1 Story,Exposed Basement
Bedrooms 5
Full Baths 3
Year Built 2011
Annual Tax Amount $6,353
Tax Year 2023
Lot Size 0.270 Acres
Acres 0.27
Property Description
You will thoroughly enjoy this Deerwood neighborhood location, nestled amongst surrounding bluffs and farmlands, and walking distance to the town center, Deerwood park and schools. Come see this beautiful, well-maintained, walk-out ranch that features 5 bedrooms, 3 baths, open concept design. Corner lot, new roof in 2022, new siding in 2020, and new deck in 2023. Lower level has large family room, 2 bedrooms, full bath, and ample storage space. Fenced-in back yard features patio, hot tub, and mature trees. Laundry room on main level and spacious 3 car garage. Move-in ready!
Location
State WI
County La Crosse
Zoning RES
Rooms
Basement Full, Full Size Windows, Poured Concrete, Shower, Walk Out/Outer Door
Interior
Interior Features Cable TV Available, Gas Fireplace, High Speed Internet, Hot Tub, Kitchen Island, Vaulted Ceiling(s), Walk-In Closet(s), Wood or Sim. Wood Floors
Heating Natural Gas
Cooling Central Air, Forced Air
Flooring No
Appliance Dishwasher, Dryer, Other, Oven, Range, Refrigerator, Washer, Water Softener Owned
Exterior
Exterior Feature Brick, Vinyl
Parking Features Electric Door Opener
Garage Spaces 3.0
Building
Lot Description Cul-De-Sac, Fenced Yard, Sidewalk
Architectural Style Ranch
Schools
Middle Schools Holmen
High Schools Holmen
School District Holmen
Read Less Info
Want to know what your home might be worth? Contact us for a FREE valuation!

Our team is ready to help you sell your home for the highest possible price ASAP

Copyright 2024 Multiple Listing Service, Inc. - All Rights Reserved







