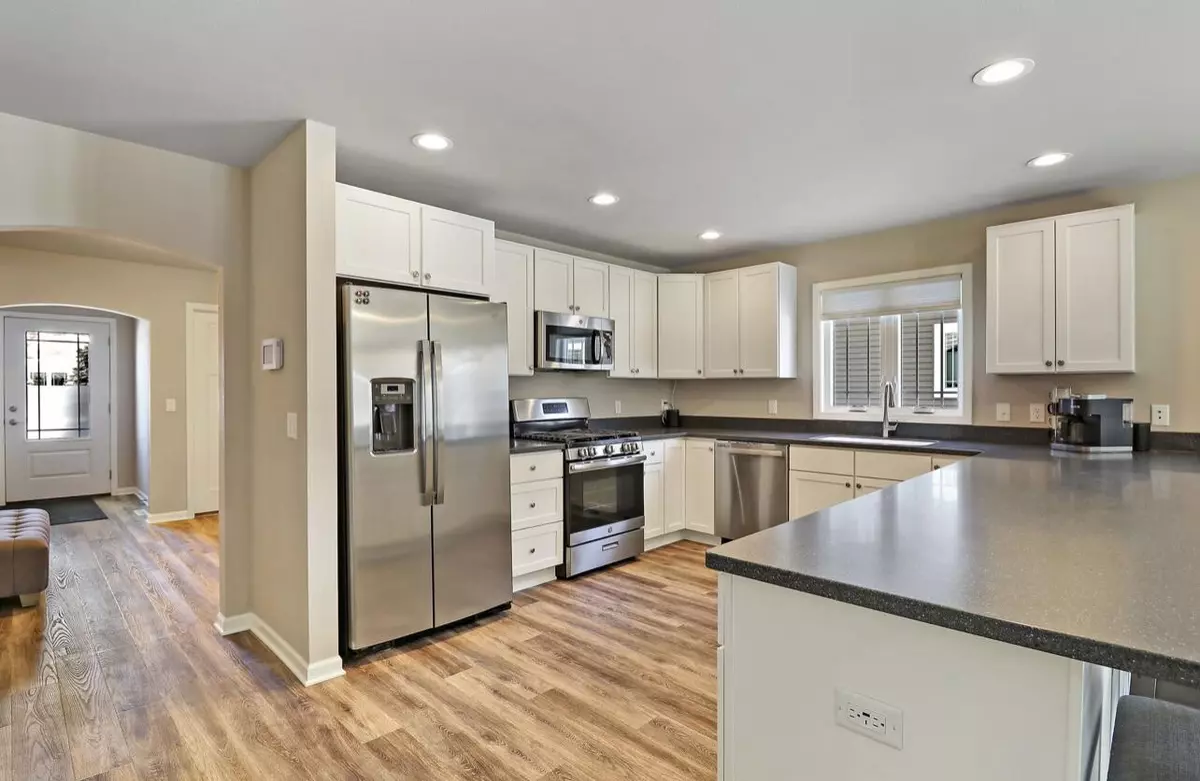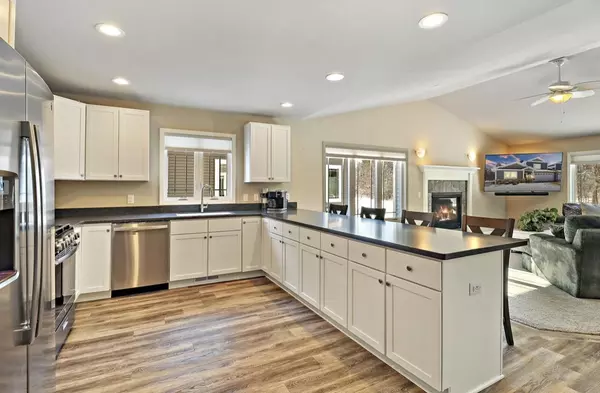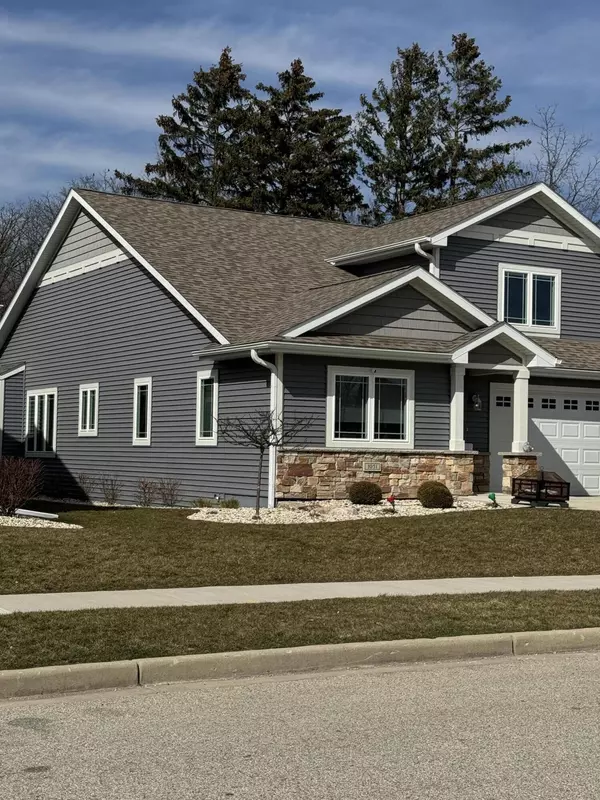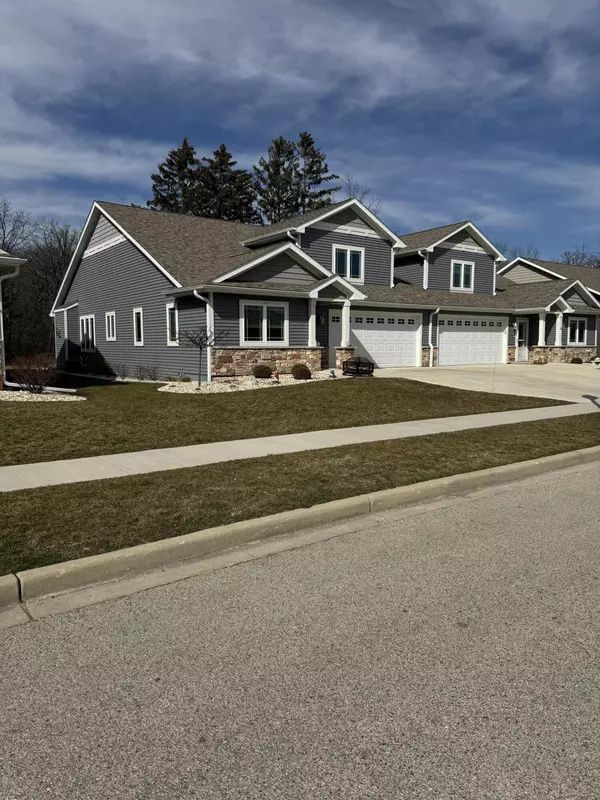Bought with Coldwell Banker Realty -Racine/Kenosha Office
$390,000
$399,000
2.3%For more information regarding the value of a property, please contact us for a free consultation.
3 Beds
2 Baths
1,575 SqFt
SOLD DATE : 08/06/2024
Key Details
Sold Price $390,000
Property Type Condo
Listing Status Sold
Purchase Type For Sale
Square Footage 1,575 sqft
Price per Sqft $247
MLS Listing ID 1866183
Sold Date 08/06/24
Style Side X Side
Bedrooms 3
Full Baths 2
Condo Fees $250
Year Built 2019
Annual Tax Amount $6,407
Tax Year 2023
Property Description
Come see this beautiful open concept condo featuring a great room with vaulted ceiling and gas fireplace. Patio door leads to a covered porch with stunning views of the conservancy where wildlife is plentiful . There are 3 spacious bedrooms; first floor master includes vaulted ceiling, walk-in closet and master bath that has ceramic tile and walk-in shower. Full basement stubbed for third bathroom. Low hoa fees with country style living and the convenience of being close to downtown are a few of the reasons you'll want to call this home.
Location
State WI
County Racine
Zoning residential
Rooms
Basement 8+ Ceiling, Full, Stubbed for Bathroom
Interior
Heating Natural Gas
Cooling Central Air, Forced Air
Flooring No
Appliance Dishwasher, Disposal, Microwave, Oven, Range, Refrigerator
Exterior
Exterior Feature Stone, Vinyl
Parking Features Opener Included, Private Garage
Garage Spaces 2.0
Amenities Available Common Green Space, Walking Trail
Waterfront Description Creek
Water Access Desc Creek
Accessibility Bedroom on Main Level, Full Bath on Main Level, Laundry on Main Level, Open Floor Plan, Ramped or Level Entrance, Ramped or Level from Garage
Building
Unit Features Cable TV Available,Gas Fireplace,Patio/Porch,Private Entry,Vaulted Ceiling(s),Walk-In Closet(s)
Entry Level 1.5 Story
Water Creek
Schools
Middle Schools Nettie E Karcher
High Schools Burlington
School District Burlington Area
Others
Pets Allowed Y
Pets Allowed 2 Dogs OK, Cat(s) OK
Read Less Info
Want to know what your home might be worth? Contact us for a FREE valuation!

Our team is ready to help you sell your home for the highest possible price ASAP

Copyright 2024 Multiple Listing Service, Inc. - All Rights Reserved







