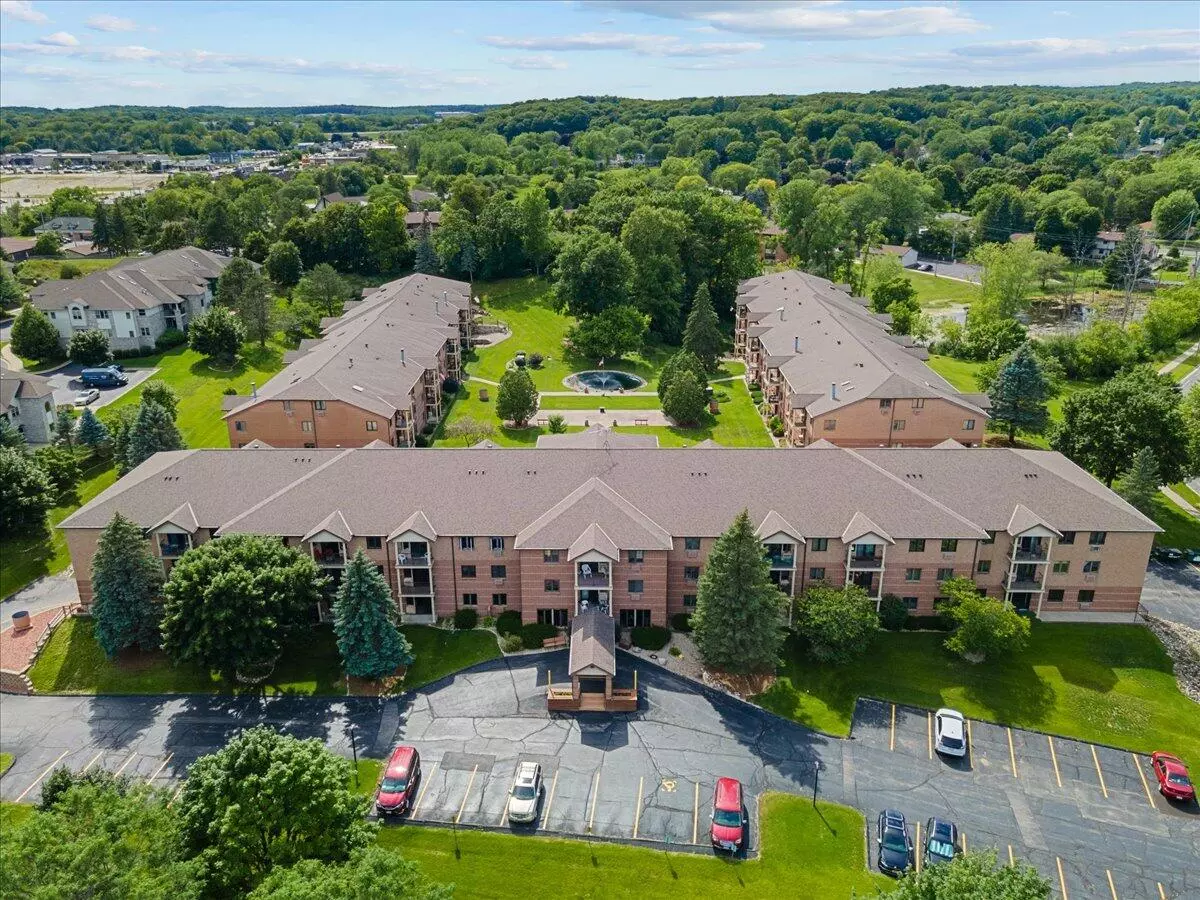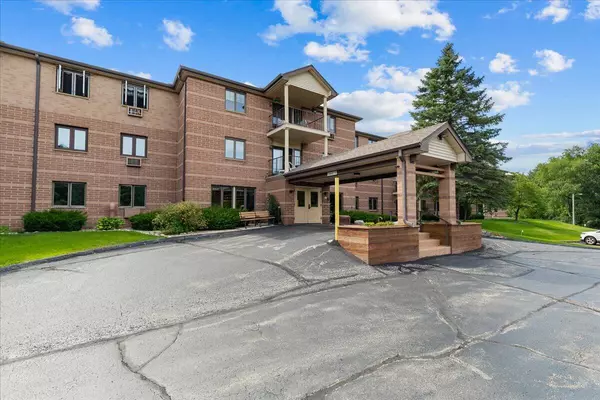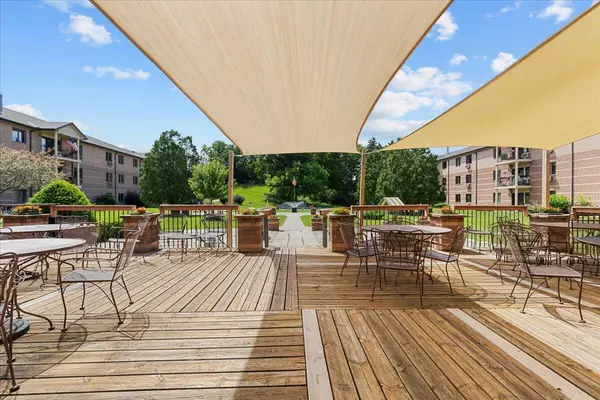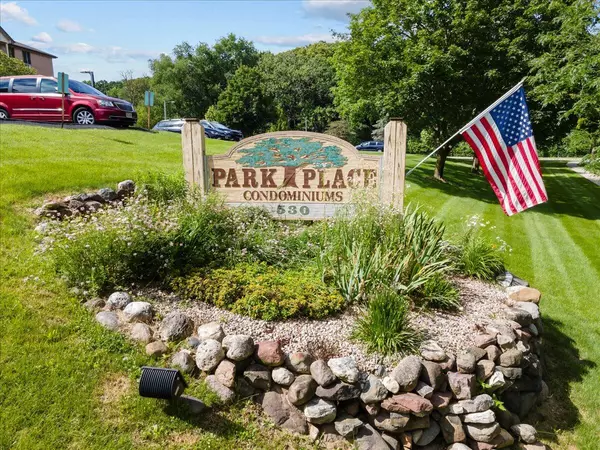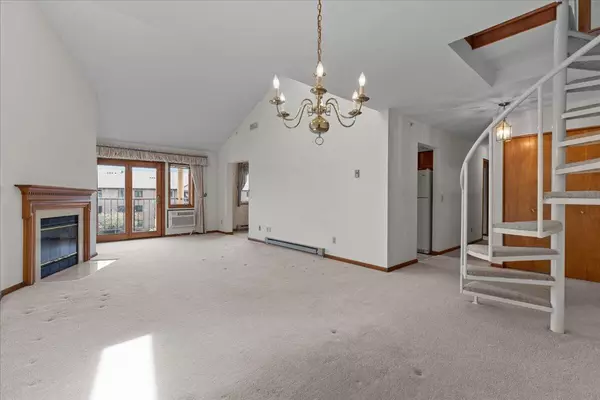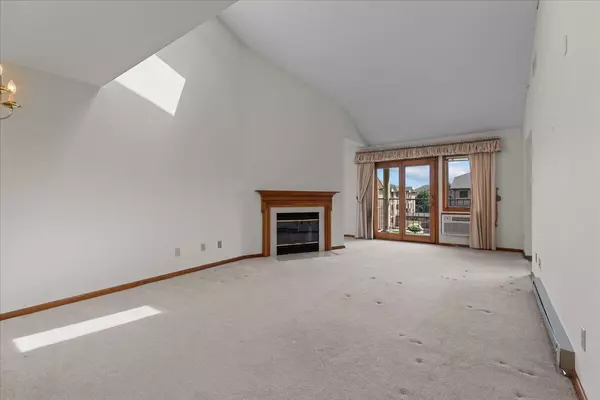Bought with RE/MAX Service First
$165,000
$172,900
4.6%For more information regarding the value of a property, please contact us for a free consultation.
2 Beds
2 Baths
1,672 SqFt
SOLD DATE : 08/09/2024
Key Details
Sold Price $165,000
Property Type Condo
Listing Status Sold
Purchase Type For Sale
Square Footage 1,672 sqft
Price per Sqft $98
MLS Listing ID 1882411
Sold Date 08/09/24
Style Midrise: 3-5 Stories
Bedrooms 2
Full Baths 2
Condo Fees $250
Year Built 1988
Annual Tax Amount $2,227
Tax Year 2023
Property Description
Bright & spacious 3rd floor condo (1672 sqft) includes 2 large BD's, 2 full BA, living room w/ vaulted ceiling & skylights, fireplace, flex room, loft, eat-in kitchen plus formal dining & laundry room. There are only 4 units w/ this amazing & largest floorplan! Southern facing balcony overlooking the beautiful courtyard. Nice sized galley kitchen w/ full app'l package. Master BD ensuite features 2 closets & bath w/ walk in shower. Amazing storage w/ multiple walk-in closets & storage locker. Enjoy the common areas - exercise room, courtyard w/ deck, club/party room w/ fireplace, big screen TV & kitchen. Walk to Regner Park to enjoy trails, swimming pond & events. Close to downtown restaurants & Farmer's Market. Underground heated parking & elevator. Water & Sewer included in monthly dues
Location
State WI
County Washington
Zoning Residential
Rooms
Basement None
Interior
Heating Electric
Cooling Multiple Units, Wall/Sleeve Air
Flooring No
Appliance Dishwasher, Dryer, Microwave, Oven, Range, Refrigerator, Washer, Window A/C
Exterior
Exterior Feature Brick
Parking Features 1 Space Assigned, Heated, Opener Included, Underground
Garage Spaces 1.0
Amenities Available Clubhouse, Common Green Space, Elevator(s), Exercise Room, Security
Accessibility Bedroom on Main Level, Full Bath on Main Level, Laundry on Main Level, Open Floor Plan, Stall Shower
Building
Unit Features Balcony,Cable TV Available,In-Unit Laundry,Loft,Natural Fireplace,Pantry,Skylight,Storage Lockers,Vaulted Ceiling(s),Walk-In Closet(s)
Entry Level 1.5 Story
Schools
Middle Schools Badger
School District West Bend
Others
Pets Allowed N
Read Less Info
Want to know what your home might be worth? Contact us for a FREE valuation!

Our team is ready to help you sell your home for the highest possible price ASAP

Copyright 2024 Multiple Listing Service, Inc. - All Rights Reserved


