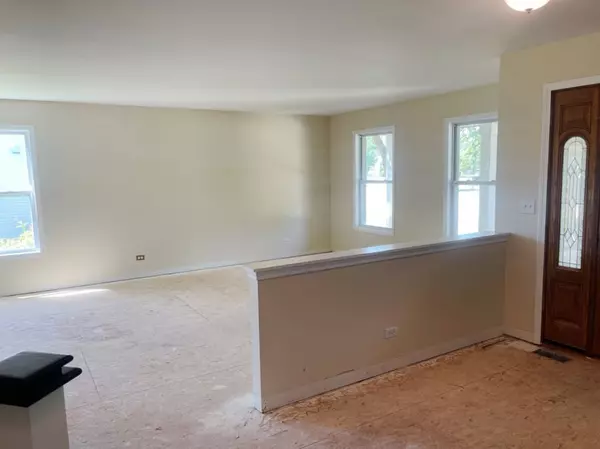$352,000
$364,900
3.5%For more information regarding the value of a property, please contact us for a free consultation.
4 Beds
3.5 Baths
3,392 SqFt
SOLD DATE : 08/13/2024
Key Details
Sold Price $352,000
Property Type Single Family Home
Sub Type Detached Single
Listing Status Sold
Purchase Type For Sale
Square Footage 3,392 sqft
Price per Sqft $103
Subdivision White Oak Ponds
MLS Listing ID 12084869
Sold Date 08/13/24
Style Traditional
Bedrooms 4
Full Baths 3
Half Baths 1
Year Built 2002
Annual Tax Amount $8,289
Tax Year 2023
Lot Size 10,890 Sqft
Lot Dimensions 79 X 132 X 87 X 128
Property Description
Come and build sweat equity in this 3392 square foot 4 bedroom/3.5 bath 2 story home in White Oak Ponds on a premium lot backing to wetlands!!! Hang your hammock in the back yard and enjoy the serenity of this beautiful lot while taking in all the flora and fauna. The back yard is definitely the place you will want to be this summer...barbecuing on the 21' x 7' deck, enjoying your favorite meal & beverages on the brick paver patio, or install a hot tub on hot tub deck area with power already installed for you!!! Once inside you will appreciate the generous room sizes and the open and flowing floor plan. 18' x 18' TV room with brick fireplace is perfect gathering area for everyone no matter the occasion. Off the kitchen is a large eating area with uninterrupted views of the wetlands...imagine having your morning coffee and watching the deer in your back yard!!! Upstairs there is huge loft area perfect for a play area, study area, office or a gaming area. The primary bedroom features a sitting area, luxury bath with separate shower and soaking tub as well as a ginormous walk in closet!!! In fact all the bedrooms have walk in closets as well as ceiling fans. The English basement is framed and ready to be finished again with a giant rec room, possible guest bedroom, and a 3rd full bath that is in and for all practical purposes is functional. Completing this great opportunity is an attached 3 car garage that will easily hold all your vehicles, tools and toys!!! Bring your decorating ideas and some muscle to make this a spectacular home again!!!
Location
State IL
County Kane
Community Park, Curbs, Sidewalks, Street Lights, Street Paved
Rooms
Basement Full, English
Interior
Interior Features Hardwood Floors, First Floor Laundry, Walk-In Closet(s), Open Floorplan
Heating Natural Gas, Forced Air
Cooling Central Air
Fireplaces Number 2
Fireplaces Type Wood Burning, Gas Log, Gas Starter
Fireplace Y
Laundry Gas Dryer Hookup, In Unit
Exterior
Exterior Feature Deck, Dog Run, Brick Paver Patio, Storms/Screens, Fire Pit, Other
Parking Features Attached
Garage Spaces 3.0
View Y/N true
Roof Type Asphalt
Building
Lot Description Wetlands adjacent, Irregular Lot, Landscaped, Mature Trees
Story 2 Stories
Foundation Concrete Perimeter
Sewer Public Sewer
Water Public
New Construction false
Schools
Elementary Schools Hampshire Elementary School
Middle Schools Hampshire Middle School
High Schools Hampshire High School
School District 300, 300, 300
Others
HOA Fee Include None
Ownership Fee Simple
Special Listing Condition REO/Lender Owned
Read Less Info
Want to know what your home might be worth? Contact us for a FREE valuation!

Our team is ready to help you sell your home for the highest possible price ASAP
© 2025 Listings courtesy of MRED as distributed by MLS GRID. All Rights Reserved.
Bought with Dina House • Brokerocity Inc






