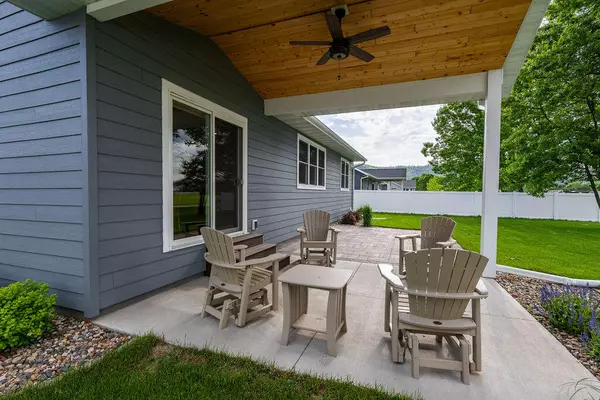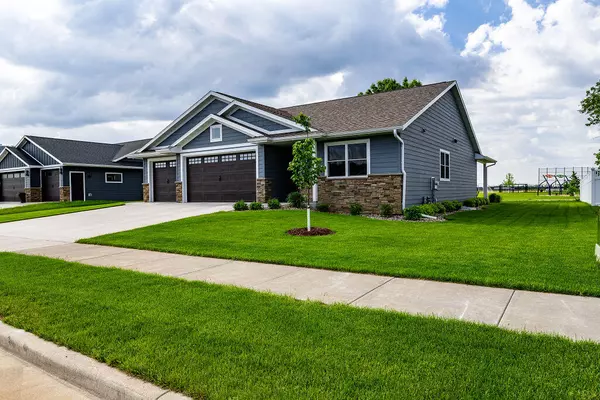Bought with RE/MAX Results
$545,000
$549,900
0.9%For more information regarding the value of a property, please contact us for a free consultation.
4 Beds
3 Baths
3,017 SqFt
SOLD DATE : 08/16/2024
Key Details
Sold Price $545,000
Property Type Single Family Home
Listing Status Sold
Purchase Type For Sale
Square Footage 3,017 sqft
Price per Sqft $180
Subdivision Seven Bridges
MLS Listing ID 1877198
Sold Date 08/16/24
Style 1 Story
Bedrooms 4
Full Baths 3
Year Built 2022
Annual Tax Amount $7,022
Tax Year 2023
Lot Size 0.260 Acres
Acres 0.26
Property Description
This exquisite ranch-style residence, built in 2022, is perfectly situated next to a sprawling 15-acre park, offering a playground and a walking path. Enjoy the luxury of a zero-entry home with the aesthetic appeal of LP siding and the convenience of a 3-car heated garage.Inside to discover 9-foot ceilings that create an open and airy ambiance. The main living area is thoughtfully positioned at the back of the home, extending to outdoor living with a covered patio.The kitchen featuring a spacious corner pantry and elegant quartz countertops. The master suite is a sanctuary with a tiled shower and double sinks.The expansive lower level offers additional living space, X-large family room, a 4th bedroom, a 3rd bathroom, and ample storage. This home is a perfect blend of comfort and style
Location
State WI
County La Crosse
Zoning Residential
Rooms
Basement Finished, Full, Full Size Windows, Poured Concrete
Interior
Interior Features Cable TV Available, Gas Fireplace, High Speed Internet, Kitchen Island, Pantry, Split Bedrooms, Vaulted Ceiling(s), Walk-In Closet(s)
Heating Natural Gas
Cooling Central Air, Forced Air
Flooring No
Appliance Dishwasher, Dryer, Microwave, Range, Refrigerator, Washer, Water Softener Owned
Exterior
Exterior Feature Brick, Low Maintenance Trim, Other
Parking Features Electric Door Opener, Heated
Garage Spaces 3.0
Accessibility Bedroom on Main Level, Full Bath on Main Level, Laundry on Main Level, Level Drive, Open Floor Plan, Ramped or Level Entrance, Ramped or Level from Garage, Stall Shower
Building
Lot Description Adjacent to Park/Greenway, Sidewalk
Architectural Style Ranch
Schools
Elementary Schools Prairie View
Middle Schools Holmen
High Schools Holmen
School District Holmen
Read Less Info
Want to know what your home might be worth? Contact us for a FREE valuation!

Our team is ready to help you sell your home for the highest possible price ASAP

Copyright 2024 Multiple Listing Service, Inc. - All Rights Reserved







