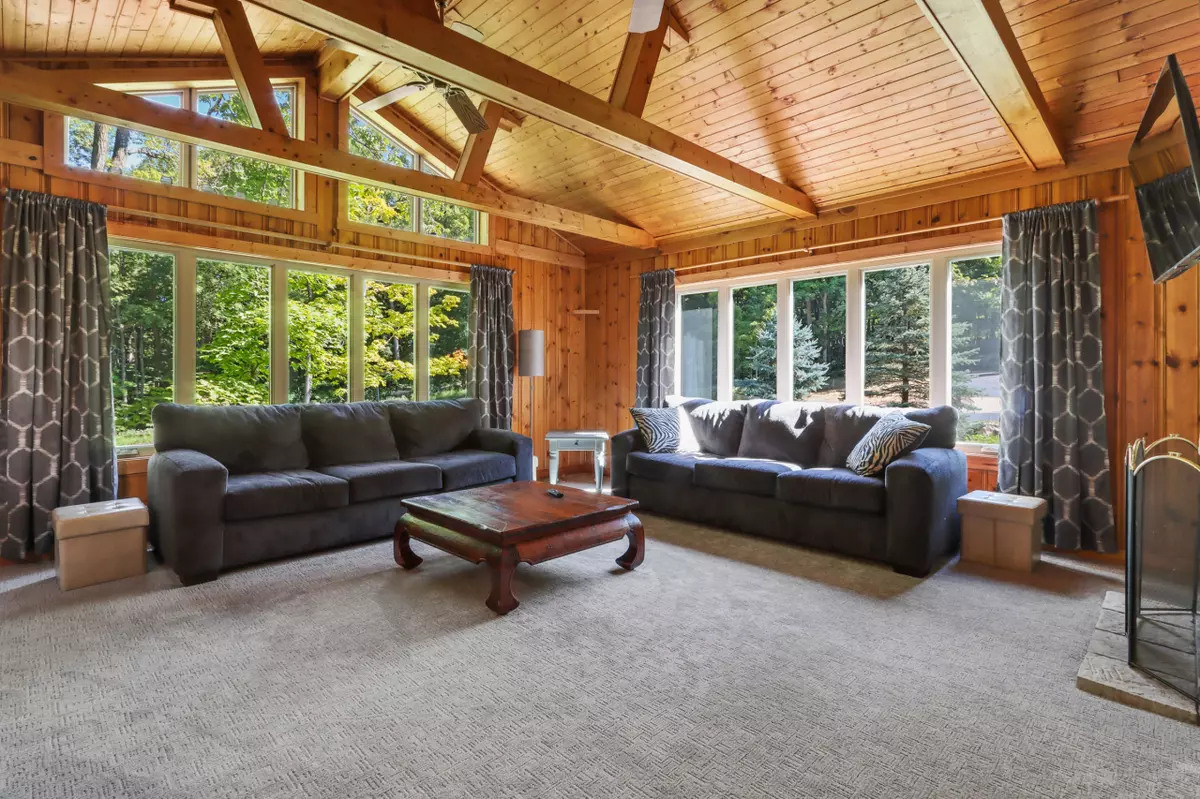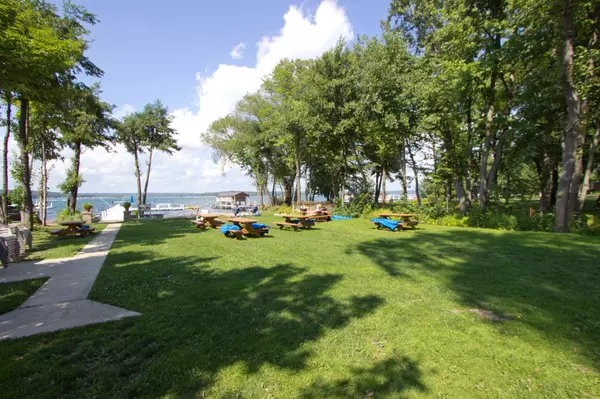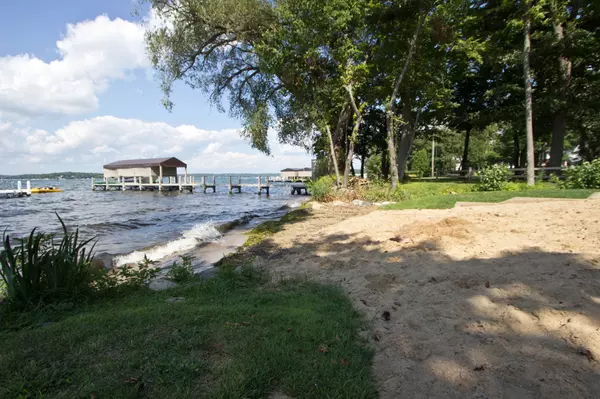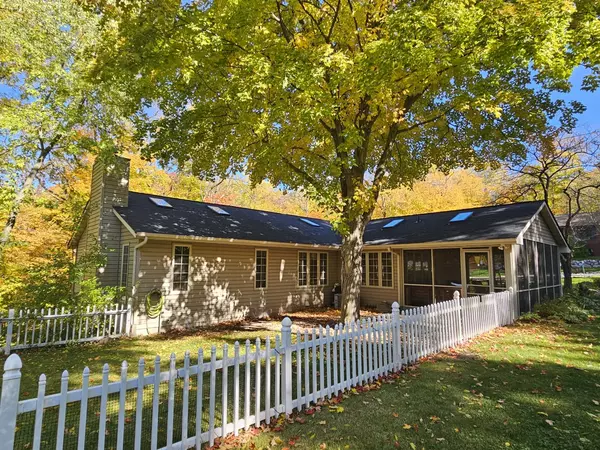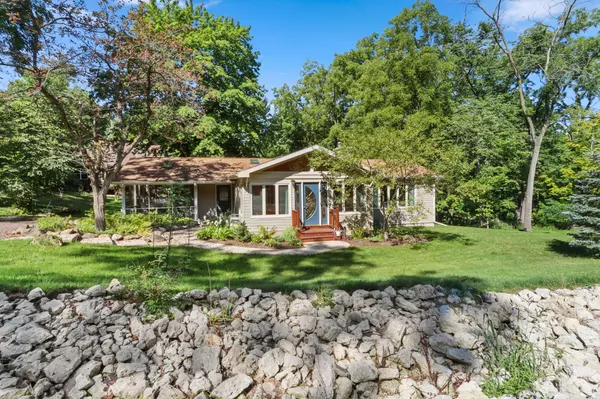Bought with Twin Realty, Inc
$649,000
$679,000
4.4%For more information regarding the value of a property, please contact us for a free consultation.
4 Beds
3 Baths
2,898 SqFt
SOLD DATE : 08/16/2024
Key Details
Sold Price $649,000
Property Type Single Family Home
Listing Status Sold
Purchase Type For Sale
Square Footage 2,898 sqft
Price per Sqft $223
Subdivision Maple Hills Association
MLS Listing ID 1867101
Sold Date 08/16/24
Style 1 Story,Exposed Basement
Bedrooms 4
Full Baths 3
HOA Fees $50/ann
Year Built 1995
Annual Tax Amount $4,100
Tax Year 2023
Lot Size 0.680 Acres
Acres 0.68
Lot Dimensions .68
Property Description
LAKESTYLE LIVING IS YOURS IN THIS WONDERFUL 4BD/3BTH HOME OFFERING ENOUGH SPACE FOR FAMILY AND FRIENDS TO CREATE MEMORIES OF A LIFETIME. LARGE WOODED PARCEL ( 2 TAX KEYS, .68 ACRE) TO TAKE IN NATURES WILDLIFE AND SPECTACULAR COLORS EACH SEASON OF THE YEAR. PRIVATE MAPLE HILLS ASSOCIATION INCLUDES SWIM PIER, BEACH AREA AND LIMITED BUOYS AND YOUR LAKEFRONT NEIGHBOR IS THE LAKE GENEVA YACHT CLUB. OPEN FLOOR PLAN , KNOTTY PINE FAMILY ROOM WITH BAR, DOUBLE SIDED FIREPLACE. EXPANSIVE PRIMARY SUITE WITH FIREPLACE. LOWER LEVEL REC ROOM /WALKOUT. SCREENED PORCH, PARTIAL FENCED YARD. NEWER MECHANICALS 2020/2021, ROOF & SKYLIGHTS NEW IN 2023.
Location
State WI
County Walworth
Zoning Res
Body of Water Geneva Lake
Rooms
Basement 8+ Ceiling, Finished, Full Size Windows, Shower, Sump Pump, Walk Out/Outer Door
Interior
Interior Features 2 or more Fireplaces, Cable TV Available, Gas Fireplace, Kitchen Island, Natural Fireplace, Skylight, Vaulted Ceiling(s), Wet Bar
Heating Natural Gas
Cooling Central Air, Forced Air
Flooring No
Appliance Dishwasher, Dryer, Oven, Range, Refrigerator, Washer, Water Softener Owned
Exterior
Exterior Feature Vinyl
Waterfront Description Lake
Accessibility Bedroom on Main Level, Full Bath on Main Level, Laundry on Main Level, Open Floor Plan
Building
Lot Description Corner Lot, Fenced Yard, Rural, Wooded
Water Lake
Architectural Style Ranch
Schools
Elementary Schools Reek
High Schools Big Foot
School District Linn J6
Read Less Info
Want to know what your home might be worth? Contact us for a FREE valuation!

Our team is ready to help you sell your home for the highest possible price ASAP

Copyright 2025 Multiple Listing Service, Inc. - All Rights Reserved

