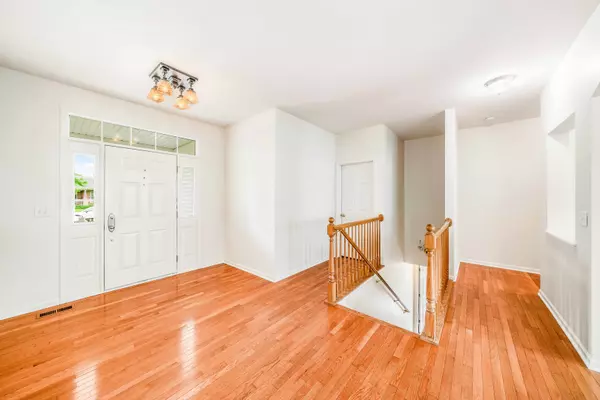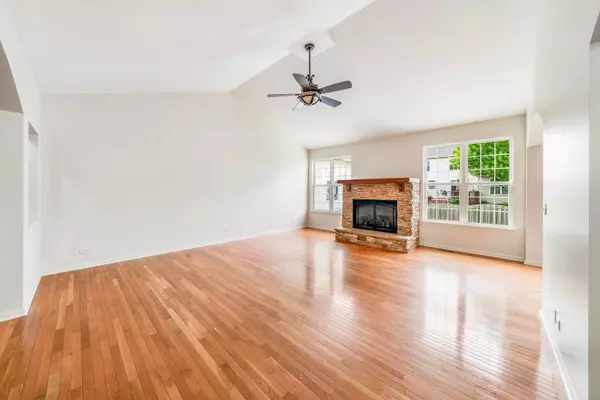$370,000
$375,000
1.3%For more information regarding the value of a property, please contact us for a free consultation.
3 Beds
2 Baths
2,351 SqFt
SOLD DATE : 08/16/2024
Key Details
Sold Price $370,000
Property Type Single Family Home
Sub Type Detached Single
Listing Status Sold
Purchase Type For Sale
Square Footage 2,351 sqft
Price per Sqft $157
Subdivision Reston Ponds
MLS Listing ID 12061945
Sold Date 08/16/24
Style Ranch
Bedrooms 3
Full Baths 2
HOA Fees $30/ann
Year Built 2006
Annual Tax Amount $5,089
Tax Year 2023
Lot Size 9,147 Sqft
Lot Dimensions 75X120
Property Description
Well loved for 18 years, come take a look at this 3 bedroom, 2 bath ranch in Reston Ponds. You'll love the open and bright view as you step into your spacious foyer and vaulted great room with stone built gas fireplace. Natural lighting shines through the windows showcasing the glistening hardwood floors. Archways lead you to your formal dining room and large kitchen. You'll enjoy the breakfast bar/island, an abundance of cabinetry, an appliance garage, pantry closet and stainless steel appliances. Beautiful sunroom with lots of windows leads to a 12x12 concrete patio and professionally landscaped and fenced yard. Master suite hosts a whirlpool tub, separate shower, double sinks and a walk in-closet. Two additional bedrooms and a full bath plus bonus main level laundry. Partial unfinished basement and crawl space for plenty of storage. An attached 2 car garage and 9x4 covered front porch conclude the homes inviting features. Enjoy a stroll along the nearby path around the pond. It's a great place to call home and ready for you.
Location
State IL
County Dekalb
Community Park, Curbs, Sidewalks, Street Lights, Street Paved
Rooms
Basement Partial
Interior
Interior Features Vaulted/Cathedral Ceilings, Hardwood Floors
Heating Natural Gas, Forced Air
Cooling Central Air
Fireplaces Number 1
Fireplaces Type Attached Fireplace Doors/Screen, Gas Log, Gas Starter
Fireplace Y
Appliance Range, Microwave, Dishwasher, Refrigerator, Washer, Dryer, Disposal, Stainless Steel Appliance(s), Water Softener Owned
Exterior
Exterior Feature Patio, Porch
Parking Features Attached
Garage Spaces 2.0
View Y/N true
Roof Type Asphalt
Building
Lot Description Fenced Yard, Landscaped
Story 1 Story
Foundation Concrete Perimeter
Sewer Public Sewer
Water Public
New Construction false
Schools
School District 427, 427, 427
Others
HOA Fee Include None
Ownership Fee Simple w/ HO Assn.
Special Listing Condition None
Read Less Info
Want to know what your home might be worth? Contact us for a FREE valuation!

Our team is ready to help you sell your home for the highest possible price ASAP
© 2024 Listings courtesy of MRED as distributed by MLS GRID. All Rights Reserved.
Bought with Mark Reum • Coldwell Banker Real Estate Group






