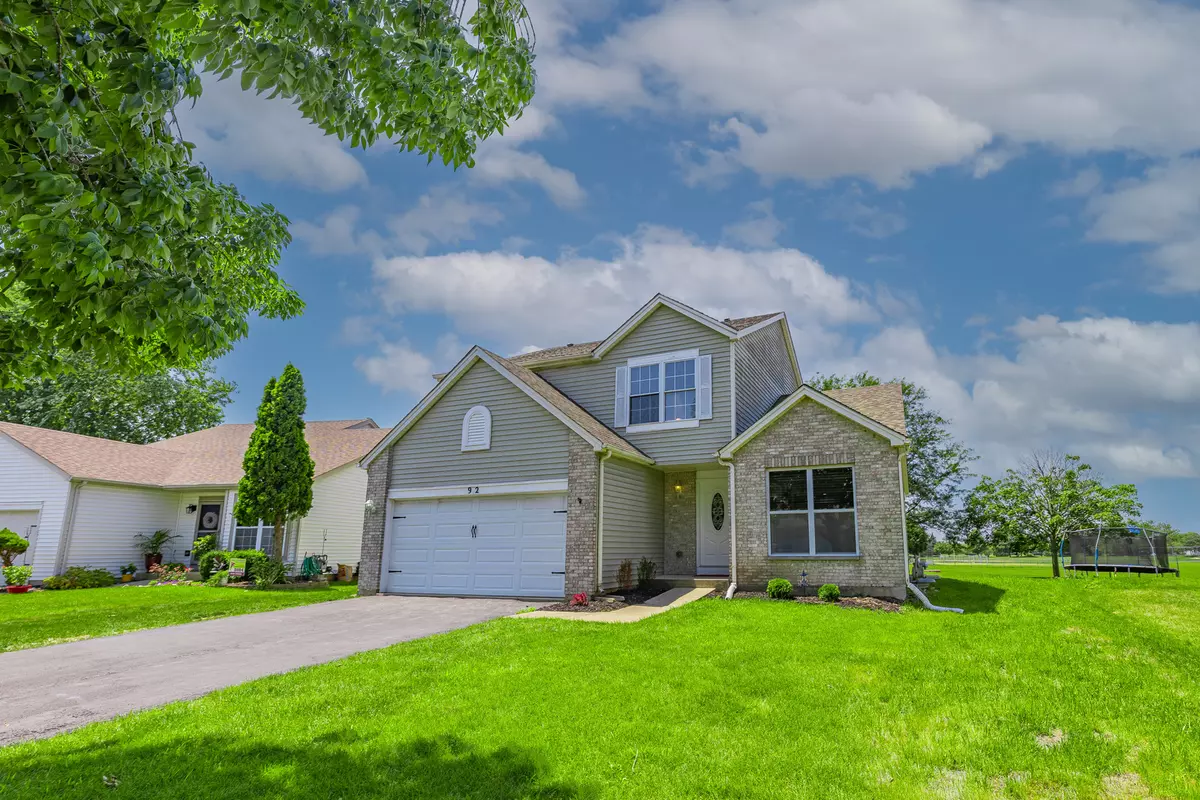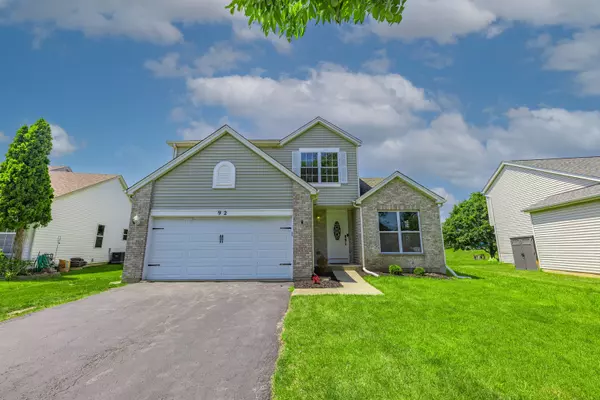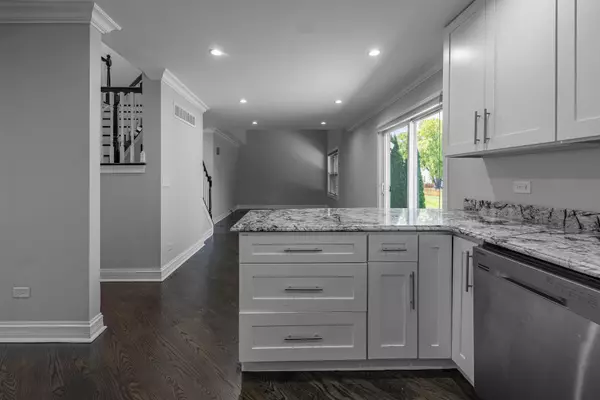$410,000
$409,900
For more information regarding the value of a property, please contact us for a free consultation.
4 Beds
3.5 Baths
1,968 SqFt
SOLD DATE : 08/16/2024
Key Details
Sold Price $410,000
Property Type Single Family Home
Sub Type Detached Single
Listing Status Sold
Purchase Type For Sale
Square Footage 1,968 sqft
Price per Sqft $208
Subdivision Weslake
MLS Listing ID 12118616
Sold Date 08/16/24
Style Traditional
Bedrooms 4
Full Baths 3
Half Baths 1
HOA Fees $72/mo
Year Built 1996
Annual Tax Amount $4,458
Tax Year 2023
Lot Dimensions 4800
Property Description
Welcome to Romeville ! This stunning home is perfect for its next lucky owner! As you step inside, you're greeted by a grand, spacious living room with coffered ceilings that will WOW you. The living room seamlessly flows into the elegant kitchen and dining area, creating a perfect space for entertaining. The kitchen is a chef's dream, featuring luxurious granite countertops and stainless-steel appliances, giving you that ultimate luxury feels. The main floor is all freshly painted, with beautifully refinished hardwood floors throughout. You will also find a convenient powder room perfect for guests. On the upper level, you'll discover the Master Suite, featuring its very own private bathroom. Additionally, there are two more spacious bedrooms and a common bathroom. The basement is an entertainer's paradise, offering a fantastic space for hosting family gatherings, complete with an additional bedroom and bathroom with a double-sided entrance, making it accessible from either side of the basement. This home offers an incredibly comfortable and functional living space for any family. If that wasn't enough, you'll have access to an exclusive clubhouse with a pool, tennis court, and a gym, ensuring endless activities to keep you entertained all year long. Don't miss out on this extraordinary opportunity!
Location
State IL
County Will
Community Clubhouse, Park, Pool, Tennis Court(S), Lake, Street Lights, Street Paved
Rooms
Basement Full
Interior
Interior Features Hardwood Floors
Heating Natural Gas
Cooling Central Air
Fireplace Y
Appliance Range, Dishwasher, Refrigerator, Disposal
Laundry In Unit
Exterior
Exterior Feature Brick Paver Patio
Parking Features Attached
Garage Spaces 2.0
View Y/N true
Roof Type Asphalt
Building
Story 2 Stories
Foundation Concrete Perimeter
Sewer Public Sewer
Water Public
New Construction false
Schools
School District 202, 202, 202
Others
HOA Fee Include Clubhouse,Exercise Facilities,Pool
Ownership Fee Simple
Special Listing Condition None
Read Less Info
Want to know what your home might be worth? Contact us for a FREE valuation!

Our team is ready to help you sell your home for the highest possible price ASAP
© 2024 Listings courtesy of MRED as distributed by MLS GRID. All Rights Reserved.
Bought with Tina Miritello • Century 21 Circle







