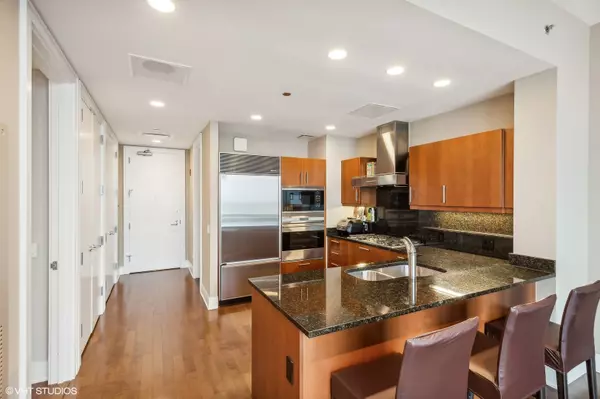$570,000
$579,000
1.6%For more information regarding the value of a property, please contact us for a free consultation.
1 Bed
1.5 Baths
1,071 SqFt
SOLD DATE : 08/19/2024
Key Details
Sold Price $570,000
Property Type Condo
Sub Type Condo
Listing Status Sold
Purchase Type For Sale
Square Footage 1,071 sqft
Price per Sqft $532
Subdivision Trump Tower Chicago
MLS Listing ID 12106440
Sold Date 08/19/24
Bedrooms 1
Full Baths 1
Half Baths 1
HOA Fees $958/mo
Year Built 2008
Annual Tax Amount $10,419
Tax Year 2023
Lot Dimensions COMMON
Property Description
The most desirable 1 bedroom 1.1 bath floorplan in Trump Tower. Floor to ceiling windows offer amazing panoramic views of the city and the lake! 11 ft. ceilings in the living room and an open concept kitchen featuring Snaidero cabinets, granite counter tops, Miele, Wolf and Sub-Zero stainless steel appliances and a raised counter offering seating for three people. Your primary bedroom with the same city and lake views features a walk-in closet, a large wall-closet and a spa-like bathroom with a soaking tub, a separate shower plus a oversized vanity with 2 sinks...and there is a brand new in-unit washer and dryer! Luxurious living every day with fantastic amenities; 24-hour doorman, spa and health club, room service, indoor pool, state of the art gym, access to the best restaurant's in the city and so much more! Storage unit number S2417. Deeded Parking space P-114 is available for $30k. Note: Rentals are allowed!
Location
State IL
County Cook
Rooms
Basement None
Interior
Interior Features Hardwood Floors, Laundry Hook-Up in Unit, Walk-In Closet(s)
Heating Electric
Cooling Central Air
Fireplace Y
Appliance Microwave, Dishwasher, Refrigerator, Washer, Dryer, Disposal, Cooktop, Built-In Oven
Laundry In Unit
Exterior
Exterior Feature Dog Run
Parking Features Attached
Garage Spaces 1.0
Community Features Bike Room/Bike Trails, Door Person, Elevator(s), Exercise Room, Storage, Health Club, On Site Manager/Engineer, Indoor Pool, Receiving Room, Restaurant, Sauna, Service Elevator(s), Steam Room, Valet/Cleaner, Business Center
View Y/N true
Building
Sewer Public Sewer
Water Lake Michigan
New Construction false
Schools
Elementary Schools Ogden Elementary
Middle Schools Ogden Elementary
High Schools Wells Community Academy Senior H
School District 299, 299, 299
Others
Pets Allowed Cats OK, Dogs OK, Number Limit
HOA Fee Include Air Conditioning,Water,Gas,Insurance,Security,Doorman,TV/Cable,Exercise Facilities,Pool,Exterior Maintenance,Lawn Care,Scavenger,Snow Removal,Internet
Ownership Condo
Special Listing Condition None
Read Less Info
Want to know what your home might be worth? Contact us for a FREE valuation!

Our team is ready to help you sell your home for the highest possible price ASAP
© 2025 Listings courtesy of MRED as distributed by MLS GRID. All Rights Reserved.
Bought with Non Member • NON MEMBER






