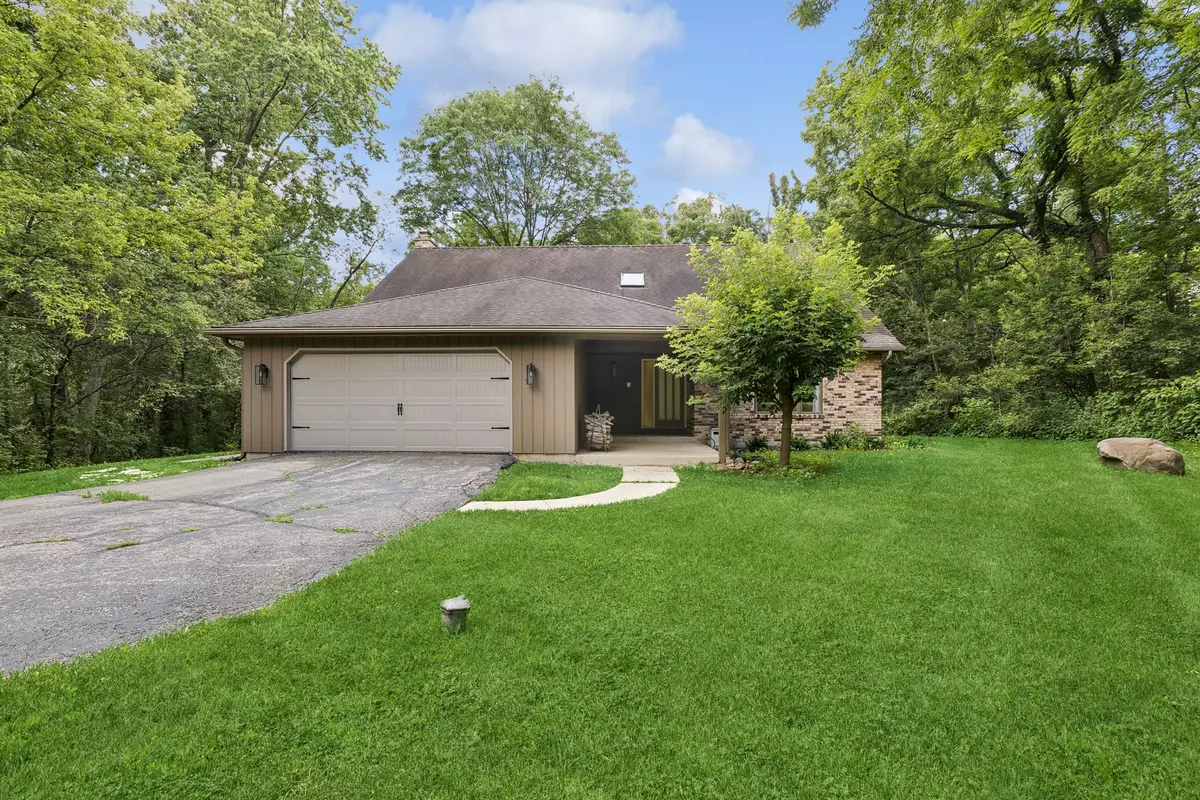$468,000
$425,000
10.1%For more information regarding the value of a property, please contact us for a free consultation.
4 Beds
2.5 Baths
2,543 SqFt
SOLD DATE : 08/14/2024
Key Details
Sold Price $468,000
Property Type Single Family Home
Sub Type Detached Single
Listing Status Sold
Purchase Type For Sale
Square Footage 2,543 sqft
Price per Sqft $184
Subdivision Fair Oaks
MLS Listing ID 12103611
Sold Date 08/14/24
Bedrooms 4
Full Baths 2
Half Baths 1
Year Built 1972
Annual Tax Amount $7,045
Tax Year 2023
Lot Size 1.500 Acres
Lot Dimensions 71003
Property Description
***Highest & Best Offers Due Friday 7/12 @ 12pm - do not include Love Letters with submissions*** Welcome to the Village of Campton Hills, where you can enjoy a semi-rural quality of life! For the first time ever on the market, the original owner offers this custom-built home set on a tranquil 1.5 acres surrounded by mature trees. This serene retreat provides a perfect blend of nature and comfort. Enter into the foyer with cathedral ceilings and be greeted by a spacious living room that leads to your formal dining area located off your kitchen with an attached breakfast room that opens into your family room where you can cozy up by the wood burning fireplace with a sliding glass door that opens up to a large 400+sf outdoor deck ideal for entertaining family and/or friends while enjoying pristine nature views. A fourth bedroom and a half bath conveniently located just off the 2 car garage entrance on the main level. Travel up the staircase from the foyer entrance to the spacious primary bedroom with ensuite bathroom, large walk-in closet and a second balcony deck to enjoy your morning coffee while reading the paper or favorite novel. Down the hall is a large second bathroom and two more ample sized bedrooms with plenty of closet space including a second walk in closet. Note: the third bedroom can be subdivided into two rooms to convert this home into a 5 bedroom residence! The unfinished basement features front-loading washer and dryer and ample storage space. With the high ceilings bring your design ideas to create your ideal space! Enjoy country living that is just 3 miles from restaurants, 6 miles to grocery stores, 8 miles to the Metra, easy access to the Randall Rd shopping corridor and surrounding suburban cities: Geneva & Elgin. Take advantage of the highly rated St. Charles park district, golf courses and renowned St Charles D303 Schools. Downtown St. Charles features fabulous restaurants and shopping with a beautiful riverfront view! Don't miss your chance to own this tranquil retreat and discover its vast potential. Schedule a visit to experience firsthand the peace and possibilities this property offers! Estate Sale being sold As Is.
Location
State IL
County Kane
Community Street Paved
Rooms
Basement Full
Interior
Interior Features Vaulted/Cathedral Ceilings, First Floor Bedroom, Walk-In Closet(s)
Heating Natural Gas
Cooling Central Air
Fireplaces Number 1
Fireplaces Type Wood Burning
Fireplace Y
Appliance Double Oven, Microwave, Dishwasher, Refrigerator, Washer, Dryer, Disposal, Cooktop, Built-In Oven
Laundry Gas Dryer Hookup, In Unit, Sink
Exterior
Exterior Feature Deck, Storms/Screens
Parking Features Attached
Garage Spaces 2.0
View Y/N true
Roof Type Asphalt
Building
Lot Description Common Grounds
Story 2 Stories
Sewer Septic-Private
Water Private Well
New Construction false
Schools
Elementary Schools Wasco Elementary School
Middle Schools Thompson Middle School
High Schools St Charles North High School
School District 303, 303, 303
Others
HOA Fee Include None
Ownership Fee Simple
Special Listing Condition None
Read Less Info
Want to know what your home might be worth? Contact us for a FREE valuation!

Our team is ready to help you sell your home for the highest possible price ASAP
© 2025 Listings courtesy of MRED as distributed by MLS GRID. All Rights Reserved.
Bought with Gary Kruger • SagePoint Realty






