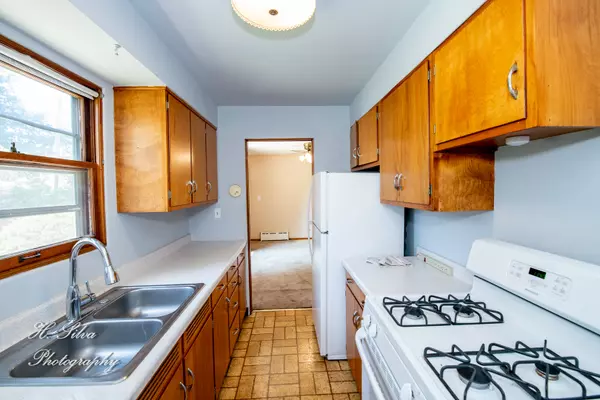$240,000
$214,900
11.7%For more information regarding the value of a property, please contact us for a free consultation.
2 Beds
1 Bath
1,244 SqFt
SOLD DATE : 08/26/2024
Key Details
Sold Price $240,000
Property Type Single Family Home
Sub Type Detached Single
Listing Status Sold
Purchase Type For Sale
Square Footage 1,244 sqft
Price per Sqft $192
Subdivision Washington Heights
MLS Listing ID 12107369
Sold Date 08/26/24
Style Ranch
Bedrooms 2
Full Baths 1
Year Built 1950
Annual Tax Amount $4,176
Tax Year 2022
Lot Size 0.290 Acres
Lot Dimensions 55X198
Property Description
Rare Opportunity To Own A Charming Brick Ranch Home In The Desirable Washington Heights Subdivision Of Elgin. This Adorable Home Exudes Character And Features A Ramp For Easy Access If Needed. Upon Entering, You Are Greeted By A Spacious Living Room With A Beautiful Picture Window That Fills The Space With Natural Light And Offers Fantastic Neighborhood Views. The Living Room Seamlessly Overlooks The Formal Dining Room, Making It A Wonderful Place For Entertaining. The Galley-Style Kitchen Is Both Functional And Inviting, With Beautiful Real Solid Wood Cabinets And Ample Counter Space For Meal Prep. The Primary Bedroom Boasts A Great View Of The Private Backyard And Plenty Of Closet Space. The Second Bedroom Is Also Spacious And Offers Excellent Closet Storage. The Home Includes A Full Unfinished Basement, Providing An Abundance Of Storage Or The Opportunity To Finish And Double Your Living Space! The Backyard Is Absolutely Massive, Offering An Outstanding Space That Feels Like Owning Your Own Football Field-Perfect For Summer Events, Pets, Or Play! Additionally, The Home Offers An Attached 1-Car Garage And A Large Shed. Located Just Minutes Away From Downtown Elgin And The Metra, This Home Is Conveniently Situated Near Several Parks And Recreational Areas, Including Wing Park And Lords Park, Which Host Concerts And Movie Nights In The Summer. The Hemmens Cultural Center, A Hub For Performing Arts, Offers Various Events Such As Improv Shows And Musical Performances.
Location
State IL
County Kane
Community Curbs, Sidewalks, Street Lights, Street Paved
Rooms
Basement Full
Interior
Interior Features First Floor Bedroom, Built-in Features, Some Carpeting, Drapes/Blinds, Separate Dining Room
Heating Steam
Cooling Window/Wall Units - 2
Fireplace Y
Appliance Range, Refrigerator, Dryer
Laundry Sink
Exterior
Exterior Feature Patio
Parking Features Attached
Garage Spaces 1.0
View Y/N true
Roof Type Asphalt
Building
Lot Description Fenced Yard, Mature Trees
Story 1 Story
Foundation Block
Sewer Public Sewer
Water Public
New Construction false
Schools
Elementary Schools Washington Elementary School
Middle Schools Abbott Middle School
High Schools Larkin High School
School District 46, 46, 46
Others
HOA Fee Include None
Ownership Fee Simple
Special Listing Condition None
Read Less Info
Want to know what your home might be worth? Contact us for a FREE valuation!

Our team is ready to help you sell your home for the highest possible price ASAP
© 2025 Listings courtesy of MRED as distributed by MLS GRID. All Rights Reserved.
Bought with Matthew Lysien • Suburban Life Realty, Ltd






