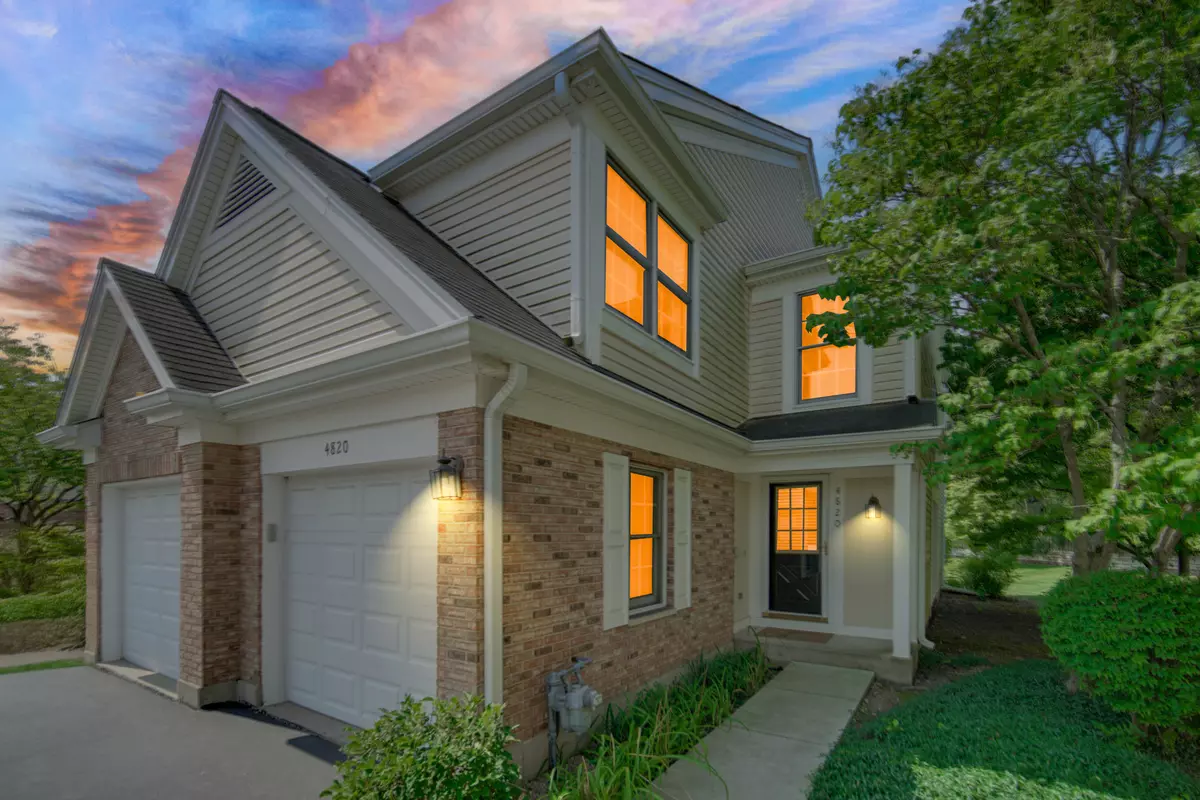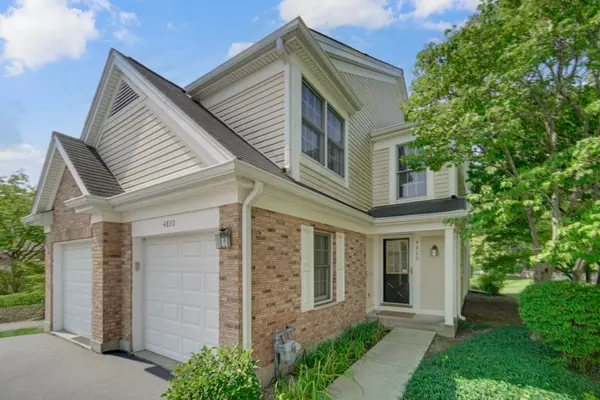$364,900
$359,900
1.4%For more information regarding the value of a property, please contact us for a free consultation.
2 Beds
2.5 Baths
1,798 SqFt
SOLD DATE : 08/28/2024
Key Details
Sold Price $364,900
Property Type Townhouse
Sub Type Townhouse-2 Story
Listing Status Sold
Purchase Type For Sale
Square Footage 1,798 sqft
Price per Sqft $202
Subdivision Prestwick Place
MLS Listing ID 12116761
Sold Date 08/28/24
Bedrooms 2
Full Baths 2
Half Baths 1
HOA Fees $315/mo
Year Built 1991
Annual Tax Amount $8,151
Tax Year 2022
Lot Dimensions 3548
Property Description
Lovely and Well-Maintained Two-Story Townhome Perfectly Situated in Highly Sought-After Prestwick Place Subdivision! This Beautiful End Unit Townhome showcases Pride of Ownership and boasts an array of amenities. Featuring an Exquisite and Welcoming Living Room that boasts Amazing High Ceilings. The High Ceilings offers a Luxurious, Spacious, and Open Feel Throughout. This home also features a Cozy Fireplace, a Loft that overlooks the Stunning Living Room Area, Gorgeous Vinyl Plank Floors on the Main Level, Gleaming Hardwood Floors on the Second Level that adds an additional touch of Elegance and Easy Maintenance. Nicely and completely updated Modern Kitchen that comes equipped with Stainless Steel Appliances, Quartz Countertops and Top-Tier Quality Finishes, Beautiful Dining Room Area that's adjacent to the kitchen and Exterior Patio, Two Nice Size Bedrooms with each having its own private Ensuite Bathroom offering added convenience. Enjoy the Private Patio that's ideal for morning coffee or evening relaxation. The Massive and Serene Backyard provides breathtaking views and is perfect for Outdoor Entertaining, Gardening, or Simply Relaxing. Minutes away from Main Roads, William Fremd High School, Shopping, Starbucks, KinderCare, and other Key Destinations.
Location
State IL
County Cook
Rooms
Basement None
Interior
Interior Features Vaulted/Cathedral Ceilings, Hardwood Floors, First Floor Laundry
Heating Natural Gas
Cooling Central Air
Fireplaces Number 1
Fireplaces Type Wood Burning
Fireplace Y
Laundry In Unit
Exterior
Parking Features Attached
Garage Spaces 2.0
View Y/N true
Building
Sewer Public Sewer
Water Lake Michigan, Public
New Construction false
Schools
Middle Schools Walter R Sundling Middle School
High Schools Wm Fremd High School
School District 15, 15, 211
Others
HOA Fee Include Insurance,Exterior Maintenance,Lawn Care,Snow Removal
Ownership Fee Simple w/ HO Assn.
Special Listing Condition None
Read Less Info
Want to know what your home might be worth? Contact us for a FREE valuation!

Our team is ready to help you sell your home for the highest possible price ASAP
© 2025 Listings courtesy of MRED as distributed by MLS GRID. All Rights Reserved.
Bought with Maryam Aria • Keller Williams Success Realty






