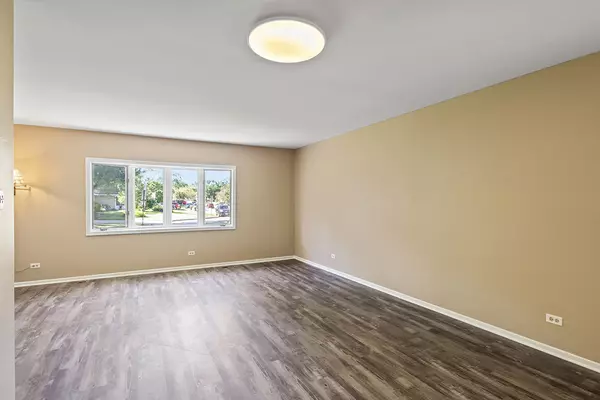$345,000
$335,000
3.0%For more information regarding the value of a property, please contact us for a free consultation.
3 Beds
3 Baths
1,443 SqFt
SOLD DATE : 08/29/2024
Key Details
Sold Price $345,000
Property Type Single Family Home
Sub Type Detached Single
Listing Status Sold
Purchase Type For Sale
Square Footage 1,443 sqft
Price per Sqft $239
Subdivision Parkwood
MLS Listing ID 12114579
Sold Date 08/29/24
Style Ranch
Bedrooms 3
Full Baths 3
HOA Fees $35/mo
Year Built 1979
Annual Tax Amount $5,954
Tax Year 2023
Lot Dimensions 6246
Property Description
Remodeled ranch style living with a basement and a 2 car attached garage on a quiet cul-de-sac! The main level was just renovated with a brand new kitchen with new stainless steel appliances that was opened up to the large family room with fireplace. There are brand new vinyl plank floors installed. The home has been freshly painted throughout. The master bedroom features a private, just remodeled master bathroom and a walk in closet. The full hall bathroom was also remodeled. With 3 bedrooms, 3 full bathrooms, a living room and a family room this home offers all the space you need to be comfortable at a great price! Updates in recent years include the furnace, air conditioner, roof and gutters (2023), water heater (2023), and more! The yard is just the right size to enjoy year round. You'll love the neighborhood pool and tennis courts! There is a clubhouse too. The location is incredibly convenient by being close to shopping, expressways, and the train! I90 is just north of here and Route 20 and 290/355 are not far south. Downtown Elgin shopping/restaurants and the Metra train are minutes away. Low taxes make this home extremely affordable. Make your appointment to see it today!
Location
State IL
County Cook
Community Clubhouse, Pool, Tennis Court(S)
Rooms
Basement Partial
Interior
Interior Features First Floor Bedroom, First Floor Laundry, First Floor Full Bath
Heating Natural Gas, Forced Air
Cooling Central Air
Fireplaces Number 1
Fireplaces Type Gas Log, Gas Starter
Fireplace Y
Appliance Range, Microwave, Dishwasher, Refrigerator, Washer, Dryer, Disposal, Stainless Steel Appliance(s)
Laundry In Unit
Exterior
Exterior Feature Patio
Parking Features Attached
Garage Spaces 2.0
View Y/N true
Building
Lot Description Cul-De-Sac
Story 1 Story
Sewer Public Sewer
Water Public
New Construction false
Schools
Elementary Schools Lords Park Elementary School
Middle Schools Ellis Middle School
High Schools Elgin High School
School District 46, 46, 46
Others
HOA Fee Include Insurance,Clubhouse,Pool
Ownership Fee Simple w/ HO Assn.
Special Listing Condition None
Read Less Info
Want to know what your home might be worth? Contact us for a FREE valuation!

Our team is ready to help you sell your home for the highest possible price ASAP
© 2025 Listings courtesy of MRED as distributed by MLS GRID. All Rights Reserved.
Bought with Alan Franco • Four Seasons Realty, Inc.






