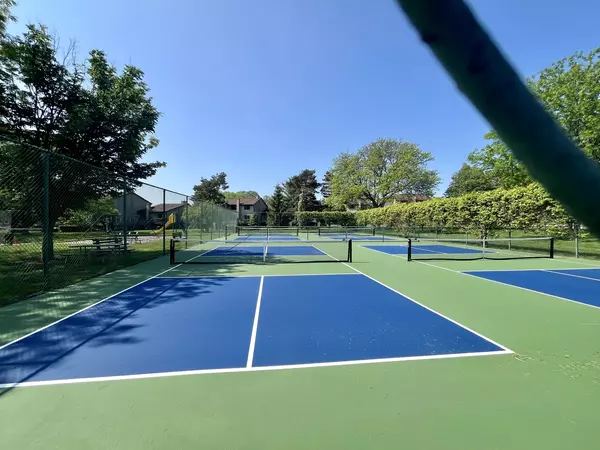$345,000
$358,900
3.9%For more information regarding the value of a property, please contact us for a free consultation.
2 Beds
2.5 Baths
1,170 SqFt
SOLD DATE : 08/30/2024
Key Details
Sold Price $345,000
Property Type Townhouse
Sub Type Townhouse-2 Story
Listing Status Sold
Purchase Type For Sale
Square Footage 1,170 sqft
Price per Sqft $294
MLS Listing ID 12056028
Sold Date 08/30/24
Bedrooms 2
Full Baths 2
Half Baths 1
HOA Fees $620/mo
Year Built 1977
Annual Tax Amount $5,999
Tax Year 2023
Lot Dimensions 35.4 X 15 X 26 X 46 X 8.6 X 35.4 X 8.6 X46 X26 X 15
Property Description
Experience the pinnacle of maintenance-free living at 32 Portwine Road in the coveted Lake Hinsdale Village. This beautifully appointed two-bedroom, 2.5-bath townhome spans 1,170 square feet, offering a seamless blend of comfort and convenience. As you step inside, you are greeted by an abundance of natural light that enhances the airy, open-plan design. The home features a large, updated eat-in kitchen and impressive vaulted ceilings in both the dining and living rooms, creating an inviting space for entertaining and everyday living. Each bedroom is a private retreat, complete with its own newly updated bathroom. The wood flooring throughout the upstairs adds a touch of elegance, while the primary bedroom boasts an oversized balcony that provides serene views of the lush green space. Living in Lake Hinsdale Village is like being on a permanent vacation with access to a community pool, exercise facilities, clubhouse, and tennis courts. Walking paths throughout the community offer a peaceful escape into nature. Additionally, all exterior maintenance, including lawn care and snow removal, is handled for you, allowing more time to enjoy the amenities and your beautiful home. Situated in an excellent location, this townhome is just moments away from major highways, shopping, dining, and nearby malls, making it as convenient as it is luxurious. Discover your dream home at 32 Portwine Road, where every day feels like a resort getaway.
Location
State IL
County Dupage
Rooms
Basement Walkout
Interior
Interior Features Vaulted/Cathedral Ceilings, Hardwood Floors
Heating Natural Gas
Cooling Central Air
Fireplaces Number 1
Fireplaces Type Gas Log
Fireplace Y
Appliance Range, Microwave, Dishwasher, Refrigerator, Washer, Dryer, Disposal
Exterior
Parking Features Attached
Garage Spaces 2.0
Community Features Pool, Tennis Court(s), Clubhouse
View Y/N true
Building
Foundation Concrete Perimeter
Sewer Public Sewer
Water Lake Michigan
New Construction false
Schools
School District 62, 62, 86
Others
Pets Allowed Cats OK, Dogs OK
HOA Fee Include Insurance,Clubhouse,Exercise Facilities,Pool,Exterior Maintenance,Lawn Care,Scavenger,Snow Removal,Lake Rights
Ownership Fee Simple w/ HO Assn.
Special Listing Condition None
Read Less Info
Want to know what your home might be worth? Contact us for a FREE valuation!

Our team is ready to help you sell your home for the highest possible price ASAP
© 2024 Listings courtesy of MRED as distributed by MLS GRID. All Rights Reserved.
Bought with Bill Kimball • @properties Christie's International Real Estate






