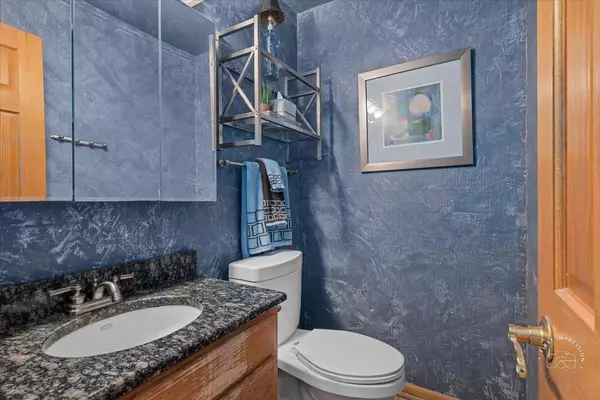$474,000
$474,000
For more information regarding the value of a property, please contact us for a free consultation.
4 Beds
2.5 Baths
2,216 SqFt
SOLD DATE : 08/29/2024
Key Details
Sold Price $474,000
Property Type Single Family Home
Sub Type Detached Single
Listing Status Sold
Purchase Type For Sale
Square Footage 2,216 sqft
Price per Sqft $213
Subdivision Wideview
MLS Listing ID 12094538
Sold Date 08/29/24
Bedrooms 4
Full Baths 2
Half Baths 1
HOA Fees $29/ann
Year Built 1978
Annual Tax Amount $7,082
Tax Year 2023
Lot Size 1.010 Acres
Lot Dimensions 44023
Property Description
A wonderful opportunity awaits! Welcome to the highly sought-after, Wideview neighborhood of West St. Charles. This 4-bedroom, 2.1 bath home sits on 1 acre of absolute serenity. Many ways make this home stand out, but at the top of the list would have to be the "summer-home" living! The house has been designed with gatherings in mind, whether with family, friends or just by yourself; this home makes you feel like you're on vacation. The main level has a spacious kitchen with custom counters, cabinets, and a dual freezer/fridge combo that offers much room for food and beverages. The kitchen transfers effortlessly into the family room with vaulted ceilings, a focal point fireplace, and a full laundry room/mudroom. The family room has been built with multiple sliding doors, all leading to the wonderful, multi-tiered deck with ample table space, a cabana, as well as a fully decked above-ground pool. Another beautiful aspect of the home is the yard. The house is situated so that the backyard is flat and fenced, leaving much space for outdoor activities. Back inside, you'll have a primary bedroom with a full bathroom, plus three nicely sized bedrooms with a full bathroom. The basement is finished, offering an additional 785 sqft of space to keep the party going. This island oasis has been lovingly maintained and is being offered as-is.....the "widest view in Wideview"
Location
State IL
County Kane
Community Street Paved
Rooms
Basement Full
Interior
Interior Features Vaulted/Cathedral Ceilings, Skylight(s), First Floor Laundry
Heating Natural Gas, Forced Air
Cooling Central Air
Fireplaces Number 1
Fireplace Y
Appliance Double Oven, Microwave, Dishwasher, Refrigerator, Freezer, Washer, Dryer, Stainless Steel Appliance(s), Cooktop, Built-In Oven, Water Softener
Exterior
Parking Features Attached
Garage Spaces 2.0
View Y/N true
Building
Story 2 Stories
Sewer Septic-Private
Water Private Well
New Construction false
Schools
Elementary Schools Bell-Graham Elementary School
Middle Schools Thompson Middle School
High Schools St Charles North High School
School District 303, 303, 303
Others
HOA Fee Include Other
Ownership Fee Simple w/ HO Assn.
Special Listing Condition None
Read Less Info
Want to know what your home might be worth? Contact us for a FREE valuation!

Our team is ready to help you sell your home for the highest possible price ASAP
© 2025 Listings courtesy of MRED as distributed by MLS GRID. All Rights Reserved.
Bought with Francisco Rios • Keller Williams Experience






