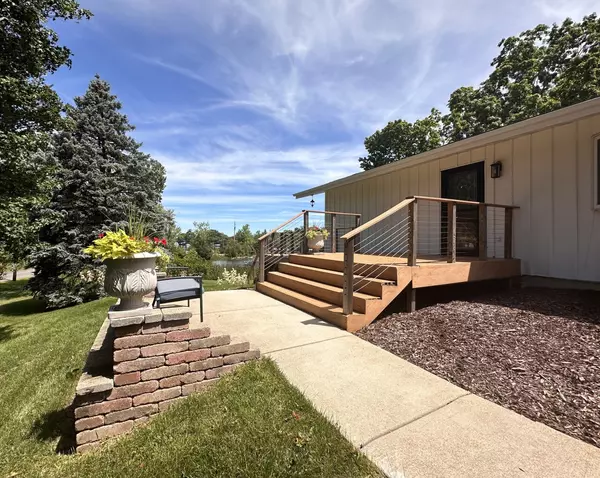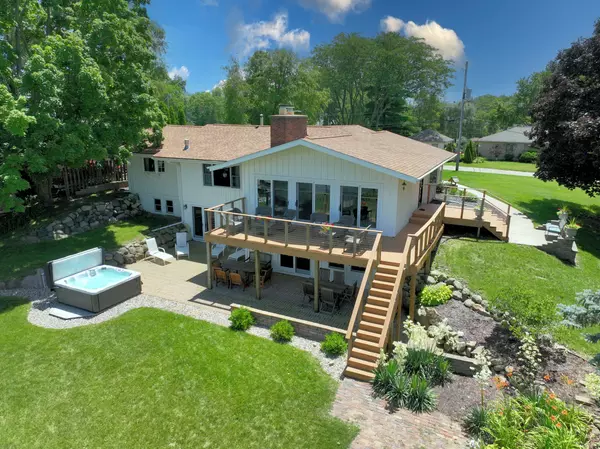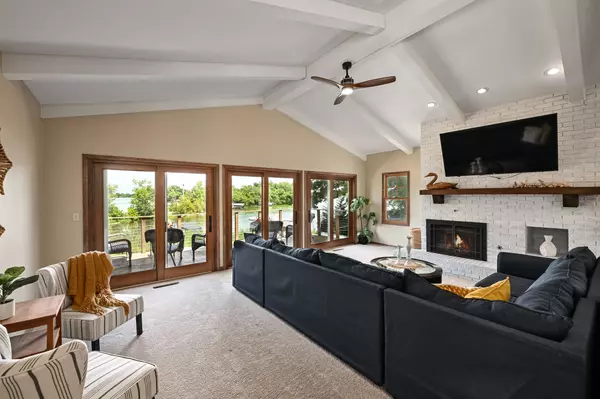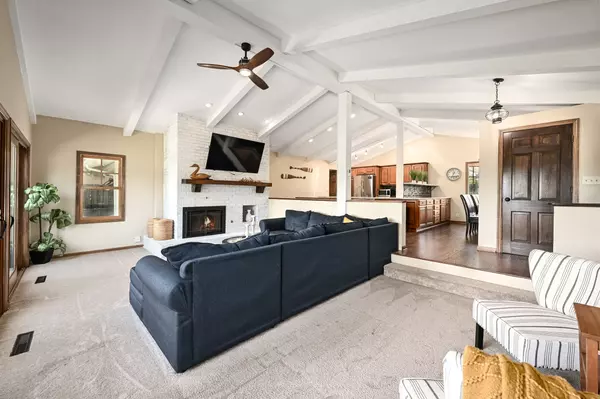Bought with Realty Executives SE-Elkhorn
$1,050,000
$995,000
5.5%For more information regarding the value of a property, please contact us for a free consultation.
4 Beds
3.5 Baths
3,407 SqFt
SOLD DATE : 08/30/2024
Key Details
Sold Price $1,050,000
Property Type Single Family Home
Listing Status Sold
Purchase Type For Sale
Square Footage 3,407 sqft
Price per Sqft $308
MLS Listing ID 1881947
Sold Date 08/30/24
Style 1 Story,Exposed Basement
Bedrooms 4
Full Baths 3
Half Baths 1
Year Built 1950
Annual Tax Amount $11,097
Tax Year 2023
Lot Size 0.640 Acres
Acres 0.64
Property Description
A rare opportunity to own the Lake House of your dreams on popular Browns Lake. This Luxury home is packed full of upscale and lake-filled features starting with 240 feet of lake frontage. The quiet bay offers 160 feet of bay bliss and the 80 feet of beach frontage offers sun-kissed toes in the sand, waterside pleasure. The vaulted ceilings in the sun-drenched great room creates an entertainers dream in the open design area open to the kitchen and dining areas. A Primary suite offers a private bath and fireplace with water views. Be captivated with friends/family in the game room or enjoy a sauna, or jacuzzi hot tub in those star-filled nights. Amazing deck and patio areas for ultimate privacy!
Location
State WI
County Racine
Zoning Res
Body of Water Browns Lake
Rooms
Basement Block, Finished, Full, Full Size Windows, Other, Shower, Sump Pump, Walk Out/Outer Door
Interior
Interior Features 2 or more Fireplaces, Cable TV Available, Gas Fireplace, High Speed Internet, Hot Tub, Natural Fireplace, Pantry, Sauna, Vaulted Ceiling(s), Walk-In Closet(s), Wood or Sim. Wood Floors
Heating Natural Gas
Cooling Central Air, Forced Air
Flooring Unknown
Appliance Dishwasher, Disposal, Dryer, Microwave, Other, Oven, Range, Refrigerator, Washer
Exterior
Exterior Feature Other, Wood
Parking Features Electric Door Opener
Garage Spaces 2.5
Waterfront Description Lake,Pier
Accessibility Bedroom on Main Level, Full Bath on Main Level, Laundry on Main Level, Level Drive, Open Floor Plan
Building
Lot Description View of Water
Water Lake, Pier
Architectural Style Contemporary, Ranch
Schools
Middle Schools Nettie E Karcher
High Schools Burlington
School District Burlington Area
Read Less Info
Want to know what your home might be worth? Contact us for a FREE valuation!

Our team is ready to help you sell your home for the highest possible price ASAP

Copyright 2024 Multiple Listing Service, Inc. - All Rights Reserved







