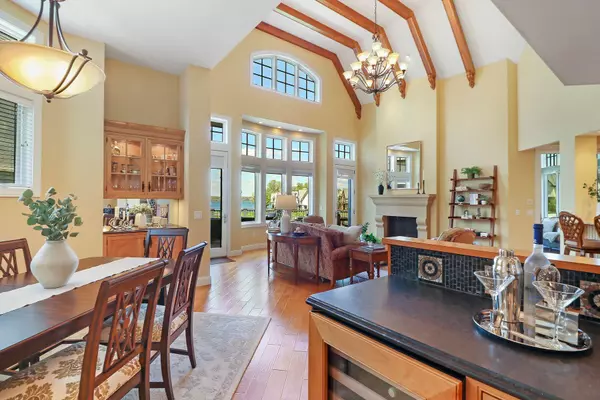Bought with Compass Wisconsin-Lake Geneva
$4,550,000
$4,949,500
8.1%For more information regarding the value of a property, please contact us for a free consultation.
5 Beds
7 Baths
5,779 SqFt
SOLD DATE : 09/04/2024
Key Details
Sold Price $4,550,000
Property Type Single Family Home
Listing Status Sold
Purchase Type For Sale
Square Footage 5,779 sqft
Price per Sqft $787
Subdivision South Shore Club
MLS Listing ID 1874433
Sold Date 09/04/24
Style 2 Story,Exposed Basement
Bedrooms 5
Full Baths 6
Half Baths 2
HOA Fees $2,350/ann
Year Built 2008
Annual Tax Amount $29,406
Tax Year 2023
Property Description
Experience exclusive lakeside living and unobstructed Geneva Lake views in this beautiful 5,300 square foot South Shore Club home with a premium location close to the lake. Enjoy soaring beamed cathedral ceilings in the Great Room with a fireplace and wet bar, leading to a lakeside 4-season screened porch with a built-in grill, and an oversized deck overlooking the lake. Features include a main floor primary bedroom with his and her bathrooms, four en-suite guest rooms, walk out lower level, an office, loft, game room, den, family room, and exercise room. Access the fully staffed clubhouse, zero depth pool, boat fleet, jet skis, tennis and pickle ball , bocce, concierge services and more. Kids' playground and sand and swim area add to the allure of this carefree, exclusive community.
Location
State WI
County Walworth
Zoning Condo
Body of Water Geneva Lake
Rooms
Basement 8+ Ceiling, Finished, Full, Full Size Windows, Poured Concrete, Shower, Walk Out/Outer Door
Interior
Interior Features 2 or more Fireplaces, Cable TV Available, Gas Fireplace, High Speed Internet, Kitchen Island, Pantry, Security System, Vaulted Ceiling(s), Walk-In Closet(s), Wet Bar, Wood or Sim. Wood Floors
Heating Natural Gas
Cooling Central Air, Forced Air, Radiant, Wall Heaters, Wall/Sleeve Air, Zoned Heating
Flooring No
Appliance Dishwasher, Disposal, Dryer, Microwave, Other, Oven, Range, Refrigerator, Washer
Exterior
Exterior Feature Brick, Stone, Stucco
Parking Features Electric Door Opener
Garage Spaces 2.5
Waterfront Description Boat Slip,Lake,Pier
Accessibility Bedroom on Main Level, Full Bath on Main Level, Laundry on Main Level, Level Drive, Open Floor Plan, Stall Shower
Building
Lot Description Adjacent to Park/Greenway, View of Water
Water Boat Slip, Lake, Pier
Architectural Style Other
Schools
Elementary Schools Traver
High Schools Badger
School District Linn J4
Read Less Info
Want to know what your home might be worth? Contact us for a FREE valuation!

Our team is ready to help you sell your home for the highest possible price ASAP

Copyright 2025 Multiple Listing Service, Inc. - All Rights Reserved






