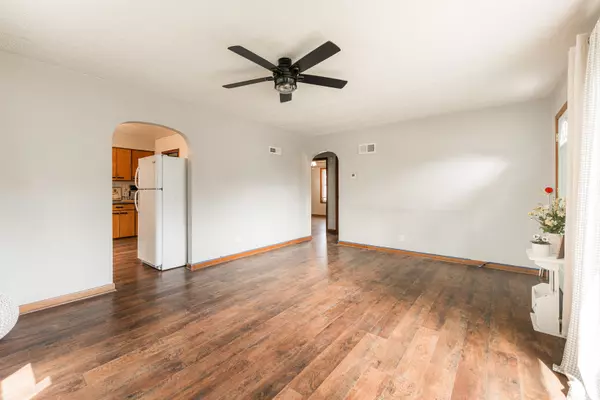$205,000
$199,900
2.6%For more information regarding the value of a property, please contact us for a free consultation.
2 Beds
1 Bath
832 SqFt
SOLD DATE : 09/06/2024
Key Details
Sold Price $205,000
Property Type Single Family Home
Sub Type Detached Single
Listing Status Sold
Purchase Type For Sale
Square Footage 832 sqft
Price per Sqft $246
MLS Listing ID 12136203
Sold Date 09/06/24
Style Cape Cod
Bedrooms 2
Full Baths 1
Year Built 1945
Annual Tax Amount $4,920
Tax Year 2023
Lot Size 6,534 Sqft
Lot Dimensions 50 X 135
Property Description
*** In receipt of multiple offers, the seller requests HIGHEST & BEST by Saturday, August 17th at noon. *** Home SWEET Home nestled in the heart of Sycamore! You will fall in love with this charmer once you step inside! The gray and white color schemes, along with beautiful wide plank laminate flooring, create a fresh and modern appeal. Eye-catching light fixtures and arched wall openings add ambiance and style. The 17'x13' living room showcases a modern light ceiling fan, display wall shelving, attractive window curtains, and a side-by-side window arrangement. The cheerful kitchen boasts white subway tile and an ornamental light fixture. Adjacent to the kitchen is a convenient laundry room featuring a washer, gas dryer, and maple pantry/utility closet. The recently remodeled full bath is stunning, with black and white paisley floor tile, a decorative oval mirror, a high-arched oiled bronze faucet, a transitional dark navy vanity, and a cast iron tub/shower. Wood laminate flooring continues into the two bedrooms, both featuring window treatments and white ceiling-light fans. A linen and utility closet offers storage and convenience near the bedrooms and bath. The hallway ceiling vent opens into the attic, allowing easy access to change the furnace filter. The home has been thoughtfully updated with vinyl replacement windows, ensuring comfort throughout the seasons. A high-efficiency hot water heater and furnace service this one-level ranch property. Enjoy the backyard patio with an outdoor clothesline. The expanded 1 1/2 car garage, with a service door and alley access from the back of the parcel, is an additional bonus feature. The central air system and hot water heater are newer-approximately 2020! Seller is providing a prior survey dated Dec. 10th, 2019.
Location
State IL
County Dekalb
Community Park, Curbs, Sidewalks, Street Lights, Street Paved
Rooms
Basement None
Interior
Interior Features Wood Laminate Floors, First Floor Bedroom, First Floor Laundry, First Floor Full Bath, Some Window Treatment, Drapes/Blinds, Some Insulated Wndws, Some Storm Doors, Pantry
Heating Natural Gas, Forced Air
Cooling Central Air
Fireplace Y
Appliance Range, Refrigerator, Washer, Dryer
Laundry Gas Dryer Hookup, In Unit, Laundry Closet
Exterior
Exterior Feature Patio
Parking Features Detached
Garage Spaces 1.5
View Y/N true
Roof Type Asphalt
Building
Lot Description Level, Outdoor Lighting, Other, Sidewalks, Streetlights
Story 1 Story
Foundation Block
Sewer Public Sewer
Water Public
New Construction false
Schools
Middle Schools Sycamore Middle School
High Schools Sycamore High School
School District 427, 427, 427
Others
HOA Fee Include None
Ownership Fee Simple
Special Listing Condition None
Read Less Info
Want to know what your home might be worth? Contact us for a FREE valuation!

Our team is ready to help you sell your home for the highest possible price ASAP
© 2024 Listings courtesy of MRED as distributed by MLS GRID. All Rights Reserved.
Bought with Hannah Roche • Weichert REALTORS Signature Professionals







