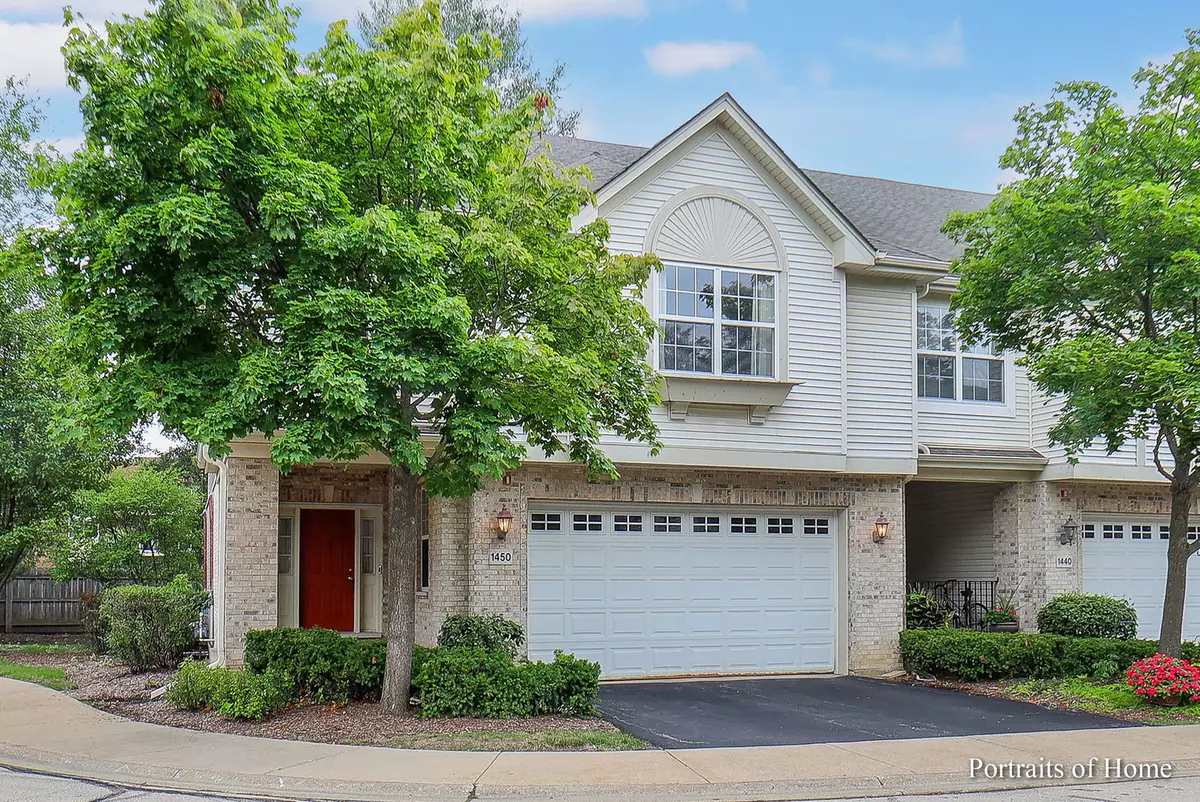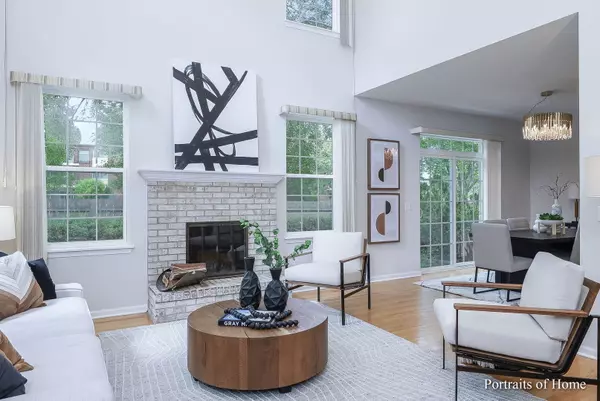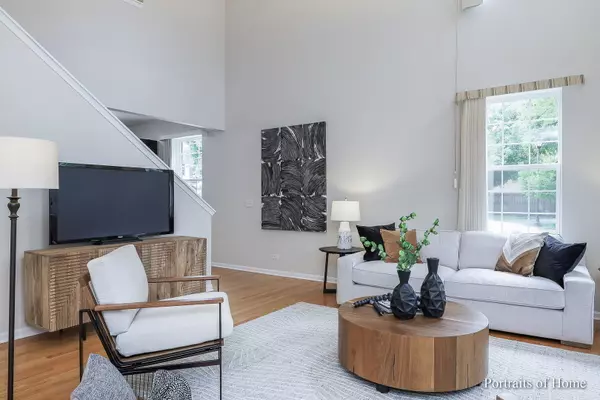$470,000
$475,000
1.1%For more information regarding the value of a property, please contact us for a free consultation.
3 Beds
2.5 Baths
2,479 SqFt
SOLD DATE : 09/10/2024
Key Details
Sold Price $470,000
Property Type Townhouse
Sub Type Townhouse-2 Story
Listing Status Sold
Purchase Type For Sale
Square Footage 2,479 sqft
Price per Sqft $189
Subdivision Ginger Woods
MLS Listing ID 12127572
Sold Date 09/10/24
Bedrooms 3
Full Baths 2
Half Baths 1
HOA Fees $323/mo
Year Built 2006
Annual Tax Amount $9,159
Tax Year 2022
Lot Dimensions COMMON
Property Description
Hidden Gem, Extremely rare on the market, nestled on a tranquil cul-de-sac and located in a desirable Neighborhood! Inviting spacious front porch welcomes you to this bright & spacious 3 Bedroom 3 1/2 Bath Townhouse that lives like a Single Family Home! Largest model in the subdivision! Inviting foyer leads to a 2-story Great Room with charming exposed Brick Fireplace & Sliders to private Patio. Gorgeous Kitchen with Granite counters & Stainless Steel appliances, Hardwood Floors throughout and Laundry on first floor. Upstairs features 3 bright and spacious Bedrooms including a luxurious Master Suite and separate study/office space. You'll love the updates including Custom Fixtures, Fresh Paint, Nest smart thermostat, Ring Doorbell and fresh landscaping. Full Basement ready to be finished into a 4th Bedroom with Full Bath and additional Family Room, Home Office or Space For Entertainment. Ample guest parking! Friendly Community, Great Schools and Location close to Fabulous Lake Arlington, Trails and Parks
Location
State IL
County Cook
Rooms
Basement Full
Interior
Interior Features Vaulted/Cathedral Ceilings, Hardwood Floors, First Floor Laundry, Walk-In Closet(s)
Heating Natural Gas
Cooling Central Air
Fireplaces Number 1
Fireplaces Type Wood Burning, Gas Starter
Fireplace Y
Appliance Range, Microwave, Dishwasher, Refrigerator, Washer, Dryer, Disposal, Stainless Steel Appliance(s)
Exterior
Parking Features Attached
Garage Spaces 2.0
View Y/N true
Building
Sewer Public Sewer
Water Public
New Construction false
Schools
Elementary Schools Anne Sullivan Elementary School
Middle Schools Macarthur Middle School
High Schools Wheeling High School
School District 23, 23, 214
Others
Pets Allowed Cats OK, Dogs OK
HOA Fee Include Insurance,Exterior Maintenance,Lawn Care,Snow Removal
Ownership Condo
Special Listing Condition None
Read Less Info
Want to know what your home might be worth? Contact us for a FREE valuation!

Our team is ready to help you sell your home for the highest possible price ASAP
© 2024 Listings courtesy of MRED as distributed by MLS GRID. All Rights Reserved.
Bought with Ronna Streiff • Baird & Warner







