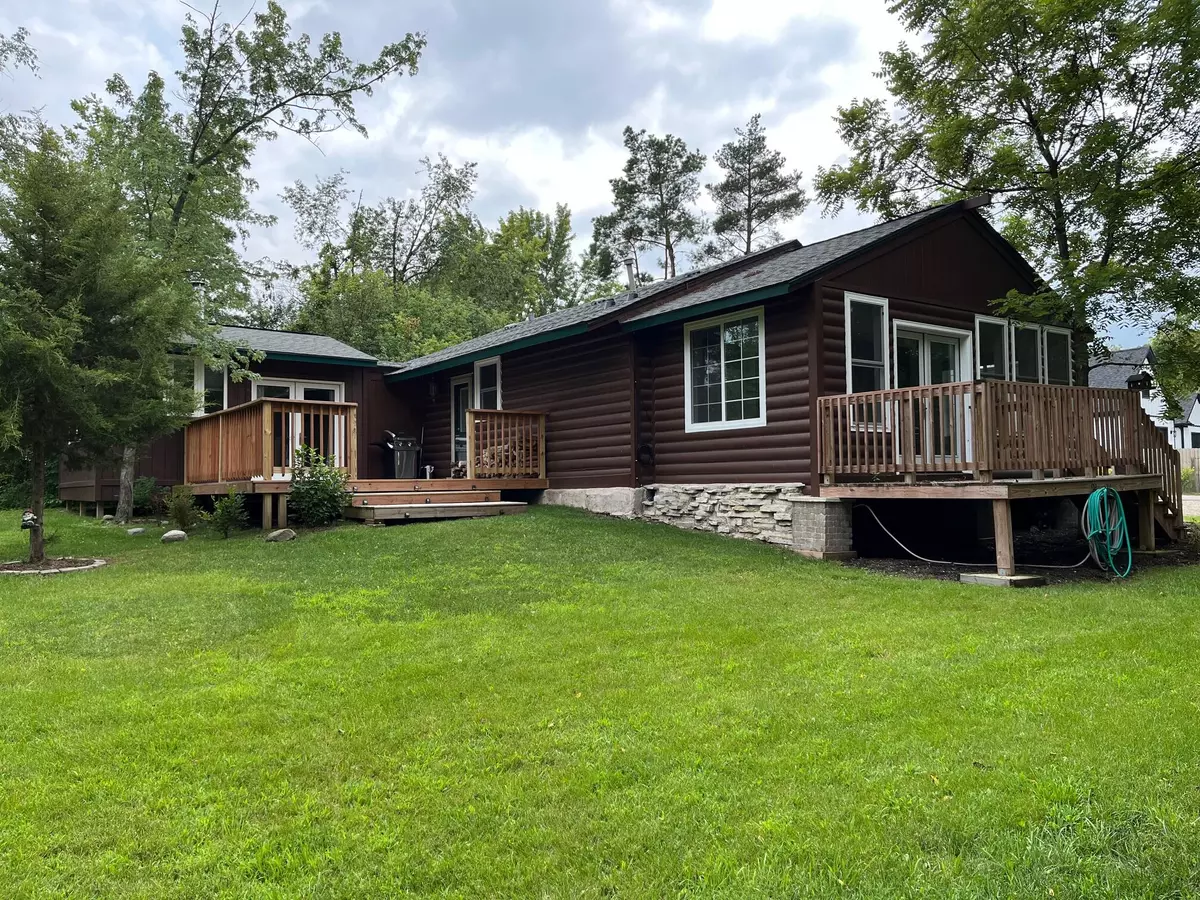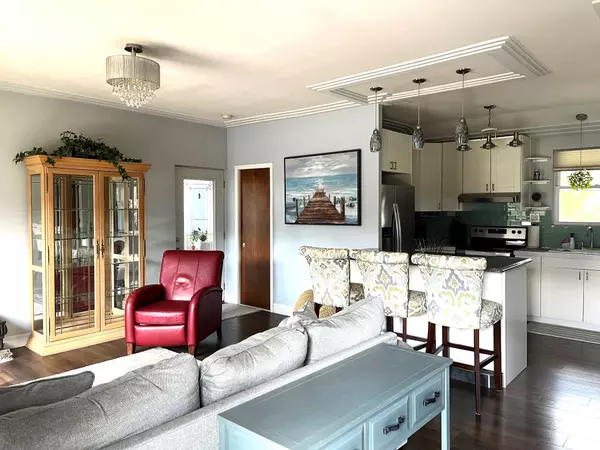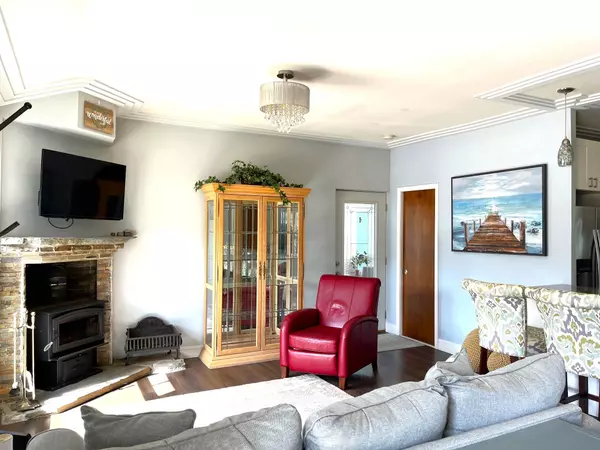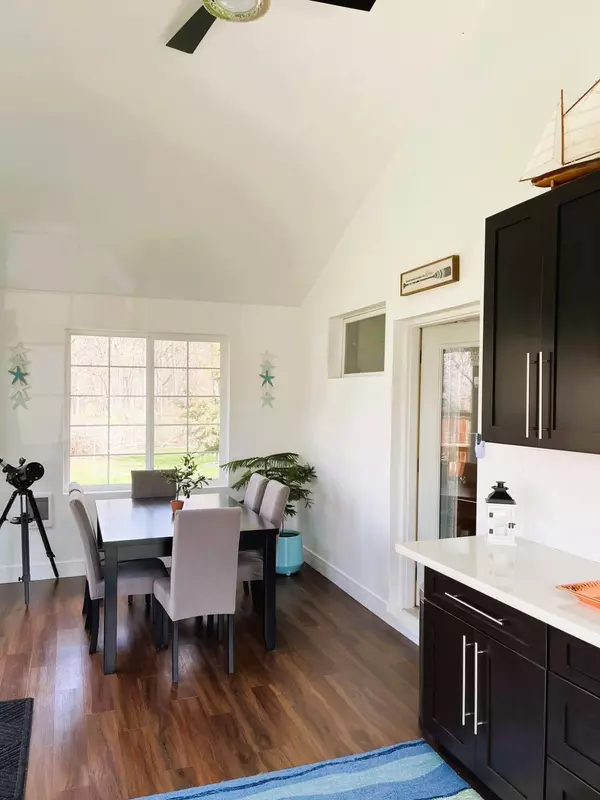Bought with Coldwell Banker Realty
$390,000
$419,900
7.1%For more information regarding the value of a property, please contact us for a free consultation.
3 Beds
1 Bath
1,100 SqFt
SOLD DATE : 09/17/2024
Key Details
Sold Price $390,000
Property Type Single Family Home
Listing Status Sold
Purchase Type For Sale
Square Footage 1,100 sqft
Price per Sqft $354
Subdivision Maple Hills
MLS Listing ID 1872755
Sold Date 09/17/24
Style 1 Story
Bedrooms 3
Full Baths 1
Annual Tax Amount $2,082
Tax Year 2023
Lot Size 0.520 Acres
Acres 0.52
Lot Dimensions 150x150
Property Description
Beautifully remodeled 3BR, half-log home in desirable Maple Hills Subdivision set on over a 1/2 acre lot with mature trees! Enjoy the privacy of this location within minutes of the lake! Family Room addition ('19) has vaulted ceiling, built-in cabinets & 3 walls of windows w/French doors to deck which opens to spacious yard & large shed ('20). Open concept Living Room/Kitchen with charming 'Ben Franklin' woodburning stove. Granite countertops in Kitchen w/snack counter & laminate flooring throughout home! Main Bedroom addition ('22) has vaulted ceiling, 'Ben Franklin' woodburning stove & French doors to larger deck opening to yard. Bath w/tiled shower. New HWH ('19) & well pump ('23). Attention to detail throughout! Lake access through Linn Pier with boat launch, park & beach.
Location
State WI
County Walworth
Zoning Res
Rooms
Basement Crawl Space
Interior
Interior Features 2 or more Fireplaces, Cable TV Available, Free Standing Stove, High Speed Internet, Vaulted Ceiling(s), Walk-thru Bedroom, Wood or Sim. Wood Floors
Heating Electric
Cooling Multiple Units, Wall Heaters, Wall/Sleeve Air
Flooring No
Appliance Dryer, Oven, Range, Refrigerator, Washer, Window A/C
Exterior
Exterior Feature Log
Accessibility Bedroom on Main Level, Full Bath on Main Level, Laundry on Main Level, Stall Shower
Building
Architectural Style Log Home, Ranch
Schools
Elementary Schools Reek
School District Linn J6
Read Less Info
Want to know what your home might be worth? Contact us for a FREE valuation!

Our team is ready to help you sell your home for the highest possible price ASAP

Copyright 2025 Multiple Listing Service, Inc. - All Rights Reserved






