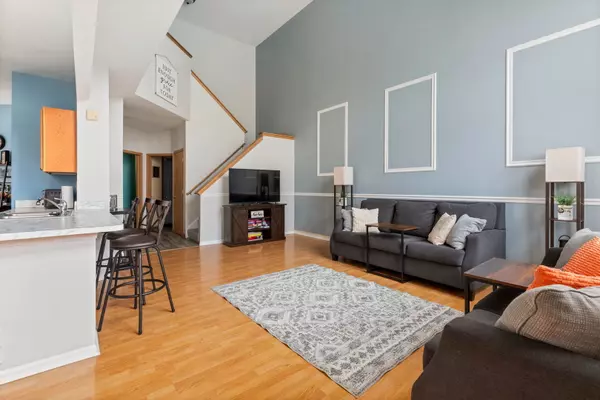$332,000
$327,000
1.5%For more information regarding the value of a property, please contact us for a free consultation.
3 Beds
2.5 Baths
1,617 SqFt
SOLD DATE : 09/17/2024
Key Details
Sold Price $332,000
Property Type Condo
Sub Type 1/2 Duplex
Listing Status Sold
Purchase Type For Sale
Square Footage 1,617 sqft
Price per Sqft $205
Subdivision Marquette Landing
MLS Listing ID 12118250
Sold Date 09/17/24
Bedrooms 3
Full Baths 2
Half Baths 1
HOA Fees $80/mo
Year Built 1999
Annual Tax Amount $5,206
Tax Year 2023
Lot Dimensions 30X110
Property Description
Look No Further! Welcome to this beautifully designed 3 bedroom, 2.5 bathroom townhome. This home features an open floor plan, modern kitchen w/breakfast nook with stainless steel appliances (2021). The kitchen looks out into the living room with vaulted ceilings and an adjoining dining room with sliding glass doors that lead to the back yard. Upstairs you'll find a large master bedroom with a walk-in closet and private full bathroom. There are two additional bedrooms along with an updated full bathroom which completes the second floor. There is a first floor laundry room off the garage, which includes full size washer (2023) and dryer. There is a large finished basement, perfect for entertaining or can be used as an additional living space. The basement also includes a storage and/or workshop area, furnace (2023), water heater (2021), water softener (2023), and sump pump (2024). Ideally located to interstates 55 and 355, with quick access to other major highways, in addition to shopping and entertainment. This home offers the perfect blend of comfort and convenience. YOUR NEW HOME AWAITS YOU!
Location
State IL
County Will
Rooms
Basement Full
Interior
Interior Features Vaulted/Cathedral Ceilings, Wood Laminate Floors, First Floor Laundry, Laundry Hook-Up in Unit, Walk-In Closet(s)
Heating Natural Gas, Forced Air
Cooling Central Air
Fireplace N
Appliance Range, Microwave, Dishwasher, Refrigerator, Washer, Dryer, Water Softener, Water Softener Owned
Laundry Gas Dryer Hookup, In Unit
Exterior
Exterior Feature End Unit
Parking Features Attached
Garage Spaces 2.0
View Y/N true
Roof Type Asphalt
Building
Sewer Public Sewer
Water Public
New Construction false
Schools
Elementary Schools Bess Eichelberger Elementary Sch
Middle Schools John F Kennedy Middle School
High Schools Plainfield East High School
School District 202, 202, 202
Others
Pets Allowed Cats OK, Dogs OK
HOA Fee Include Lawn Care,Snow Removal
Ownership Fee Simple w/ HO Assn.
Special Listing Condition None
Read Less Info
Want to know what your home might be worth? Contact us for a FREE valuation!

Our team is ready to help you sell your home for the highest possible price ASAP
© 2024 Listings courtesy of MRED as distributed by MLS GRID. All Rights Reserved.
Bought with Sandy Ortiz-Ramirez • Realty of Chicago LLC







