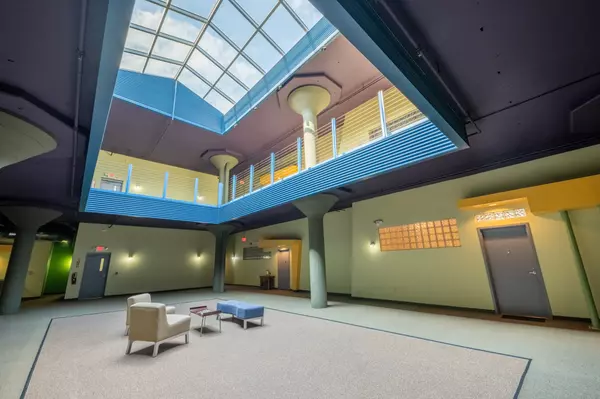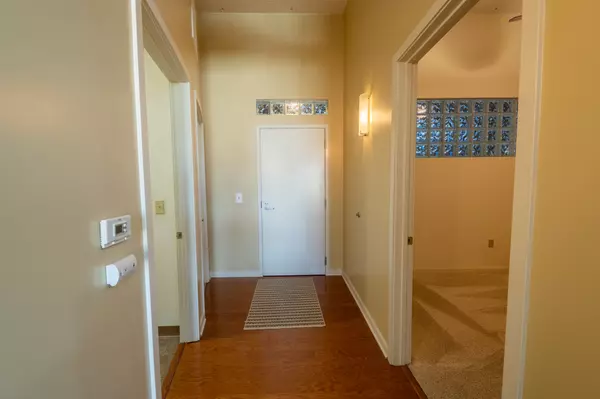Bought with Compass RE WI-Northshore
$235,000
$239,900
2.0%For more information regarding the value of a property, please contact us for a free consultation.
2 Beds
1 Bath
1,074 SqFt
SOLD DATE : 09/17/2024
Key Details
Sold Price $235,000
Property Type Condo
Listing Status Sold
Purchase Type For Sale
Square Footage 1,074 sqft
Price per Sqft $218
MLS Listing ID 1883985
Sold Date 09/17/24
Style Midrise: 3-5 Stories
Bedrooms 2
Full Baths 1
Condo Fees $341
Year Built 2004
Annual Tax Amount $2,747
Tax Year 2023
Property Description
One-of-a-kind condo experience in the heart of West Bend with easy access to shopping, restaurants, parks, walking/bike trails, & all downtown amenities. Open-concept kitchen & living room feature soaring ceilings, exposed ductwork, & large commercial-style windows. Kitchen has stainless steel appliances, hardwood floors, oversized cabinets, solid surface countertops, & large work island. Full bath boasts double sink & tile floor, conveniently located near primary bedroom with WIC. The unit also offers two indoor heated garage spaces providing protection from the elements year-round. For fitness enthusiasts, the Y.M.C.A. located on the second floor of the building, offers the convenience of a quick workout. Condo fees cover internet, cable, and water.
Location
State WI
County Washington
Zoning RES
Rooms
Basement None
Interior
Heating Natural Gas
Cooling Central Air, Forced Air
Flooring No
Appliance Dishwasher, Dryer, Oven, Range, Refrigerator, Washer, Water Softener Owned
Exterior
Exterior Feature Brick
Parking Features 2 or more Spaces Assigned, Heated
Garage Spaces 2.0
Amenities Available Elevator(s)
Accessibility Bedroom on Main Level, Elevator/Chair Lift, Full Bath on Main Level, Laundry on Main Level, Open Floor Plan, Ramped or Level Entrance, Ramped or Level from Garage
Building
Unit Features Balcony,High Speed Internet,In-Unit Laundry,Kitchen Island,Patio/Porch,Storage Lockers,Walk-In Closet(s)
Entry Level 1 Story
Schools
Middle Schools Badger
School District West Bend
Others
Pets Allowed Y
Special Listing Condition Home Warranty
Pets Allowed 1 Dog OK, 2 Dogs OK, Breed Restrictions, Cat(s) OK, Small Pets OK
Read Less Info
Want to know what your home might be worth? Contact us for a FREE valuation!

Our team is ready to help you sell your home for the highest possible price ASAP

Copyright 2024 Multiple Listing Service, Inc. - All Rights Reserved







