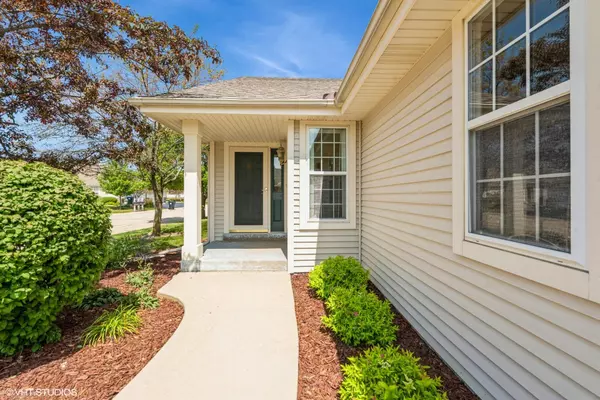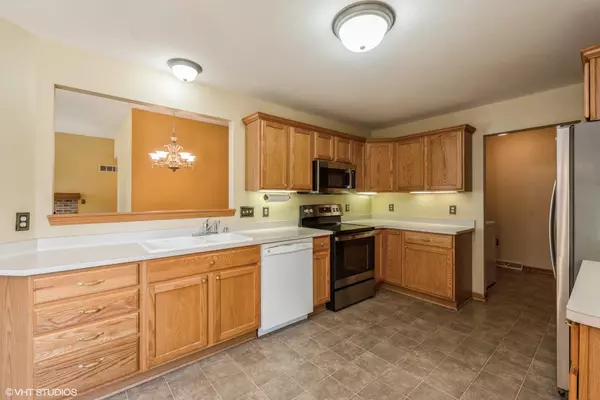Bought with Shorewest Realtors, Inc.
$315,000
$315,000
For more information regarding the value of a property, please contact us for a free consultation.
2 Beds
2 Baths
1,450 SqFt
SOLD DATE : 09/25/2024
Key Details
Sold Price $315,000
Property Type Condo
Listing Status Sold
Purchase Type For Sale
Square Footage 1,450 sqft
Price per Sqft $217
Subdivision Harvest Pointe
MLS Listing ID 1888825
Sold Date 09/25/24
Style Ranch
Bedrooms 2
Full Baths 2
Condo Fees $300
Year Built 2004
Annual Tax Amount $4,325
Tax Year 2023
Property Description
Move right into this 2-bed, 2-bath condo in the sought after Harvest Pointe Condominums. This side-by-side ranch features a spacious living room with adjoining dining room and a cozy gas fireplace with direct access to the covered cement patio. The eat-in kitchen is designed with ample storage, generous counter space, and newer appliances. Both bedrooms are conveniently situated on the main floor, with the primary bedroom offering a walk-in closet and a private ensuite bathroom. Laundry is conveniently located on the first floor. Come with ideas to finish the basement, or utilize it as additional storage space! The attached 2-car garage makes for easy, accessible living. Located near Walworth County Fair grounds, shops, and grocery stores.
Location
State WI
County Walworth
Zoning Residential
Rooms
Basement 8+ Ceiling, Full
Interior
Heating Natural Gas
Cooling Central Air, Forced Air
Flooring No
Appliance Dishwasher, Disposal, Dryer, Microwave, Oven, Refrigerator, Washer
Exterior
Exterior Feature Brick, Vinyl
Parking Features 2 or more Spaces Assigned, Opener Included, Private Garage
Garage Spaces 2.0
Amenities Available Common Green Space
Accessibility Bedroom on Main Level, Full Bath on Main Level, Grab Bars in Bath, Laundry on Main Level, Open Floor Plan
Building
Unit Features Gas Fireplace,In-Unit Laundry,Pantry,Patio/Porch,Private Entry,Walk-In Closet(s)
Entry Level 1 Story,End Unit
Schools
School District Elkhorn Area
Others
Pets Allowed Y
Pets Allowed 1 Dog OK, Cat(s) OK, Small Pets OK
Read Less Info
Want to know what your home might be worth? Contact us for a FREE valuation!

Our team is ready to help you sell your home for the highest possible price ASAP

Copyright 2024 Multiple Listing Service, Inc. - All Rights Reserved







