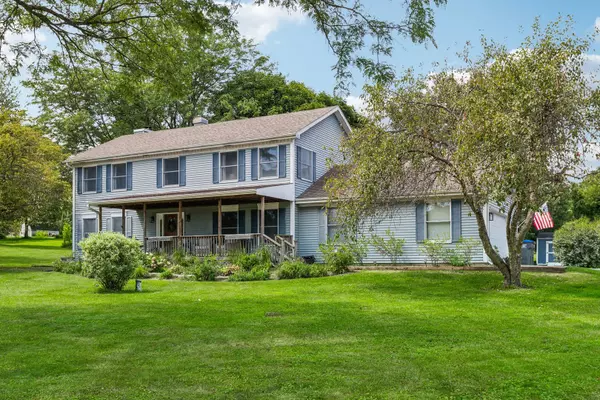$470,000
$474,900
1.0%For more information regarding the value of a property, please contact us for a free consultation.
4 Beds
2.5 Baths
2,288 SqFt
SOLD DATE : 09/27/2024
Key Details
Sold Price $470,000
Property Type Single Family Home
Sub Type Detached Single
Listing Status Sold
Purchase Type For Sale
Square Footage 2,288 sqft
Price per Sqft $205
MLS Listing ID 12137191
Sold Date 09/27/24
Bedrooms 4
Full Baths 2
Half Baths 1
Year Built 1987
Annual Tax Amount $9,053
Tax Year 2023
Lot Dimensions 54450
Property Description
Welcome home to this meticulously maintained gem in the highly desired Bowes Bend neighborhood, where peace and privacy await on nearly 1.25 acres of serene living. The charming front porch not only adds incredible curb appeal but also provides the perfect spot for enjoying your morning coffee. Inside, you'll find generously sized rooms, including a dining room with a recently added accent wall that adds a touch of modern elegance. The inviting family room features a large bay window with stunning backyard views and a cozy all-brick fireplace for those cozy evenings in. The recently(2021) updated eat-in kitchen is a chef's delight, boasting new quartz countertops with an undermount sink, a stylish tile backsplash, ample cabinet space with underlighting, and a breakfast bar that comfortably seats two. The laundry room/mudroom is equipped with built-ins to help organize jackets, backpacks, and shoes, with a washer and dryer added in 2021. Upstairs, you'll find four spacious bedrooms, with thoughtfully added accent walls. The expansive primary suite offers a private retreat with an en suite bathroom. The large basement is a blank canvas, ready for your personal touch. Step outside to your private backyard paradise, complete with a large deck, pergola with cafe lights, a firepit, and a shed. Furnace (2021), New AC (2023), New water heater (2023)The main road in Bowes Bend leads directly into Bowes Creek Forest Preserve, offering acres of scenic biking and walking trails. This home is truly a peaceful retreat with modern conveniences!
Location
State IL
County Kane
Rooms
Basement Full
Interior
Interior Features Hardwood Floors, First Floor Laundry, Walk-In Closet(s)
Heating Natural Gas, Forced Air
Cooling Central Air
Fireplaces Number 1
Fireplaces Type Attached Fireplace Doors/Screen, Gas Starter, Heatilator
Fireplace Y
Appliance Range, Microwave, Dishwasher, Refrigerator, Washer, Dryer, Stainless Steel Appliance(s), Water Purifier Owned, Water Softener Rented
Laundry Gas Dryer Hookup, Laundry Chute, Sink
Exterior
Exterior Feature Deck, Patio, Fire Pit
Parking Features Attached
Garage Spaces 2.5
View Y/N true
Building
Story 2 Stories
Sewer Septic-Private
Water Private Well
New Construction false
Schools
Elementary Schools Lily Lake Grade School
Middle Schools Central Middle School
High Schools Central High School
School District 301, 301, 301
Others
HOA Fee Include None
Ownership Fee Simple
Special Listing Condition None
Read Less Info
Want to know what your home might be worth? Contact us for a FREE valuation!

Our team is ready to help you sell your home for the highest possible price ASAP
© 2025 Listings courtesy of MRED as distributed by MLS GRID. All Rights Reserved.
Bought with Yanina Katsov • Mark Allen Realty, LLC






