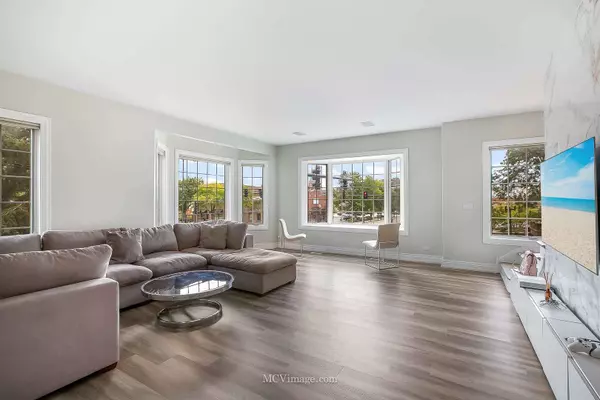$339,900
$339,900
For more information regarding the value of a property, please contact us for a free consultation.
3 Beds
2.5 Baths
2,050 SqFt
SOLD DATE : 09/30/2024
Key Details
Sold Price $339,900
Property Type Townhouse
Sub Type T3-Townhouse 3+ Stories
Listing Status Sold
Purchase Type For Sale
Square Footage 2,050 sqft
Price per Sqft $165
Subdivision Wellington Of Elgin
MLS Listing ID 12152076
Sold Date 09/30/24
Bedrooms 3
Full Baths 2
Half Baths 1
HOA Fees $80/mo
Year Built 2007
Annual Tax Amount $6,895
Tax Year 2022
Lot Dimensions 21.83X46.38
Property Description
*Stunning Tri-Level Townhome with Rooftop Oasis in Elgin, Illinois!* Welcome to this meticulously maintained 3-bedroom, 2.5-bathroom townhome, offering 2,000 sqft of modern living space in the heart of Elgin. Built in 2007, this home combines contemporary design with comfort, featuring a versatile room that can serve as a home office, gym, or playroom-perfect for today's flexible living needs. The main level boasts an open-concept layout, highlighted by a spacious living room, dining area, and a gourmet kitchen equipped with stainless steel appliances, granite countertops, and ample cabinet space. Large windows throughout the home flood each room with natural light, creating a warm and inviting atmosphere. Upstairs, you'll find three generously sized bedrooms, including a luxurious primary suite complete with a walk-in closet and an en-suite bathroom. The additional bedrooms share a well-appointed full bath, making this home ideal for families or guests. One of the standout features of this townhome is the beautiful rooftop deck, perfect for entertaining, relaxing, or simply enjoying panoramic views of the surrounding area. Whether you're hosting a summer barbecue or unwinding after a long day, this rooftop space is sure to become your favorite retreat. Additional highlights include a newer roof, very low $80/ mo HOA fees, and an attached two-car garage. Situated in a desirable Elgin location, you'll enjoy easy access to shopping, dining, parks, and schools Don't miss the opportunity to make this exceptional townhome your own-schedule your private showing today!
Location
State IL
County Kane
Rooms
Basement English
Interior
Interior Features First Floor Laundry, Laundry Hook-Up in Unit, Storage, Walk-In Closet(s)
Heating Natural Gas, Forced Air
Cooling Central Air
Fireplace N
Appliance Range, Microwave, Dishwasher, Refrigerator, Washer, Dryer, Disposal
Exterior
Exterior Feature Balcony, Deck, Storms/Screens, End Unit
Parking Features Attached
Garage Spaces 2.0
View Y/N true
Roof Type Asphalt
Building
Lot Description Common Grounds, Landscaped
Foundation Concrete Perimeter
Sewer Public Sewer
Water Public
New Construction false
Schools
Middle Schools Kimball Middle School
High Schools Larkin High School
School District 46, 46, 46
Others
Pets Allowed Cats OK, Dogs OK
HOA Fee Include Lawn Care,Snow Removal
Ownership Fee Simple w/ HO Assn.
Special Listing Condition None
Read Less Info
Want to know what your home might be worth? Contact us for a FREE valuation!

Our team is ready to help you sell your home for the highest possible price ASAP
© 2025 Listings courtesy of MRED as distributed by MLS GRID. All Rights Reserved.
Bought with Santiago Valdez • Compass






