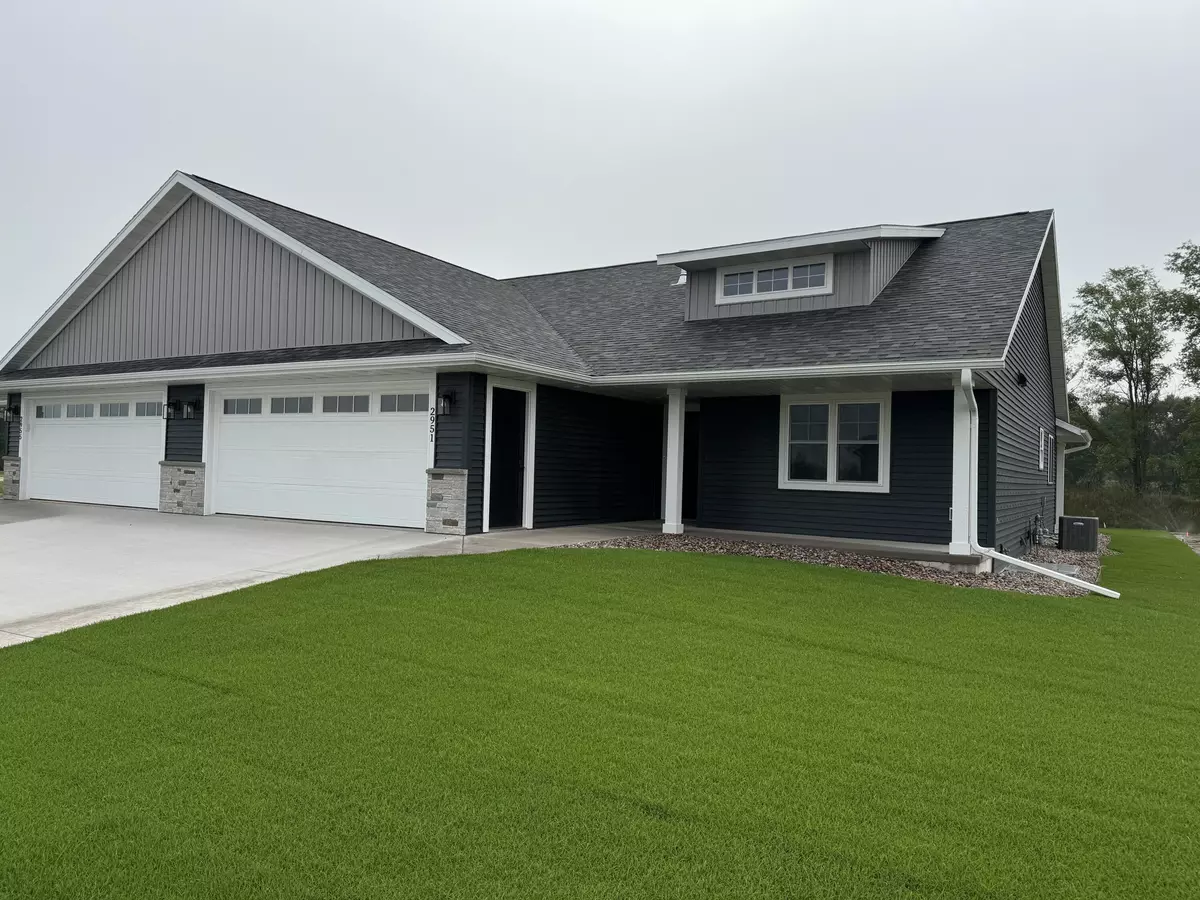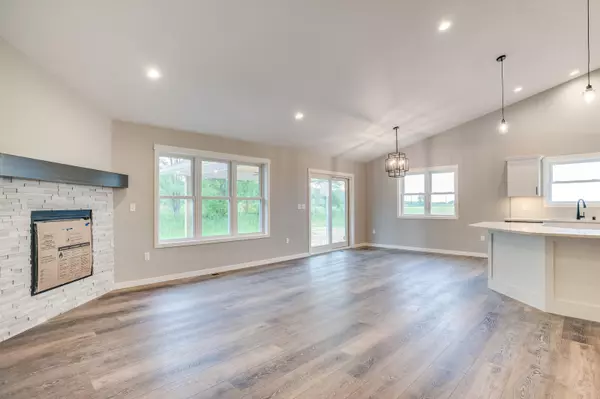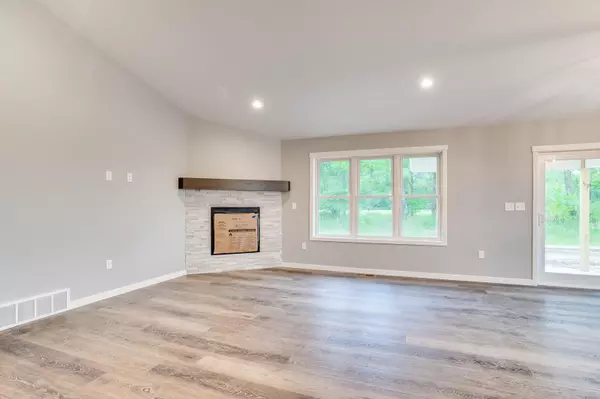Bought with ERA Next Level Real Estate
$414,900
$419,900
1.2%For more information regarding the value of a property, please contact us for a free consultation.
3 Beds
3 Baths
2,318 SqFt
SOLD DATE : 09/30/2024
Key Details
Sold Price $414,900
Property Type Single Family Home
Listing Status Sold
Purchase Type For Sale
Square Footage 2,318 sqft
Price per Sqft $178
Subdivision Kings Bluff Estates
MLS Listing ID 1886806
Sold Date 09/30/24
Style 1 Story
Bedrooms 3
Full Baths 3
Year Built 2024
Annual Tax Amount $100
Tax Year 2023
Lot Size 6,969 Sqft
Acres 0.16
Property Description
Attractive, new construction twin homes featuring zero clearance/entry from the HEATED GARAGE, convenient main floor amenities (laundry w/utility sink, master suite, open floor plan), spacious kitchen (quartz tops, tile backsplash, gas and electric hookups), vaulted living room w/gas fireplace & custom mantle, split bedroom set up, additional full bath & mudroom. The fully finished LL features a spacious family rm, full bath, bedroom & ample storage space. Additional features include: covered patio, semi-private rear yard, IRRIGAGTED lawn, finished/heated garage. Whether you are looking to downsize & simplify or upgrade to quality construction and craftsmanship, you will wish you had done it sooner! Additional photos coming soon. One owner is a licensed agent.
Location
State WI
County La Crosse
Zoning Res
Rooms
Basement 8+ Ceiling, Finished, Full, Full Size Windows, Poured Concrete, Shower, Sump Pump
Interior
Interior Features Cable TV Available, Gas Fireplace, Kitchen Island, Pantry, Split Bedrooms, Vaulted Ceiling(s), Walk-In Closet(s)
Heating Natural Gas
Cooling Central Air, Forced Air
Flooring No
Appliance Disposal, Water Softener Owned
Exterior
Exterior Feature Low Maintenance Trim, Stone, Vinyl
Parking Features Electric Door Opener, Heated
Garage Spaces 2.0
Accessibility Bedroom on Main Level, Full Bath on Main Level, Laundry on Main Level, Open Floor Plan, Ramped or Level Entrance, Ramped or Level from Garage
Building
Lot Description Sidewalk
Architectural Style Ranch
Schools
Middle Schools Holmen
High Schools Holmen
School District Holmen
Read Less Info
Want to know what your home might be worth? Contact us for a FREE valuation!

Our team is ready to help you sell your home for the highest possible price ASAP

Copyright 2024 Multiple Listing Service, Inc. - All Rights Reserved







