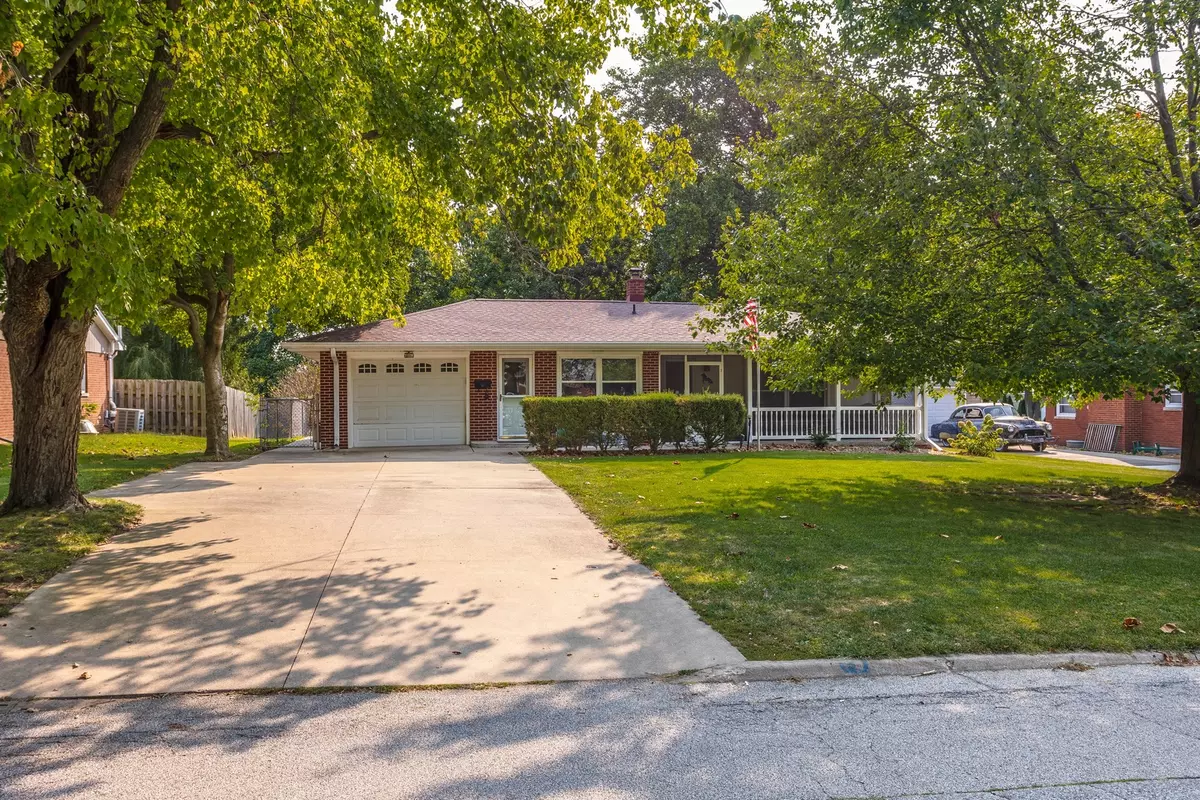$185,000
$170,000
8.8%For more information regarding the value of a property, please contact us for a free consultation.
3 Beds
1.5 Baths
2,668 SqFt
SOLD DATE : 10/15/2024
Key Details
Sold Price $185,000
Property Type Single Family Home
Sub Type Detached Single
Listing Status Sold
Purchase Type For Sale
Square Footage 2,668 sqft
Price per Sqft $69
MLS Listing ID 12152956
Sold Date 10/15/24
Style Ranch
Bedrooms 3
Full Baths 1
Half Baths 1
Year Built 1955
Annual Tax Amount $2,715
Tax Year 2023
Lot Dimensions 75 X 201
Property Description
3 bedroom all brick ranch located in wonderful neighborhood close to ISU w/ HUGE lot (75' wide x 201' deep). Attached garage leads to kitchen (all appliances remain). Dining area with access to composite deck, extended patio, & fenced area of yard. Large living room w/ access to a fantastic screened in front porch. Main bath w/ walk-in shower. Dining room, living room, hall, & all 3 bedrooms feature solid hardwood flooring. Several windows throughout providing a good amount of natural light. Full basement includes spacious family room, 1/2 bath, laundry area, & large workshop / storage space. What a yard!!!! It's HUGE w/ several mature trees & oversized shed w/ electricity, loft, & large door for mower storage. New water heater 2024. Location is great & it's a beautiful street to drive down.
Location
State IL
County Mclean
Rooms
Basement Full
Interior
Interior Features Hardwood Floors, First Floor Bedroom, First Floor Full Bath, Built-in Features
Heating Natural Gas
Cooling Central Air
Fireplace N
Appliance Range, Dishwasher, Refrigerator
Exterior
Exterior Feature Deck, Patio, Screened Patio
Parking Features Attached
Garage Spaces 1.0
View Y/N true
Building
Lot Description Mature Trees, Partial Fencing
Story 1 Story
Sewer Public Sewer
Water Public
New Construction false
Schools
Elementary Schools Oakdale Elementary
Middle Schools Kingsley Jr High
High Schools Normal Community West High Schoo
School District 5, 5, 5
Others
HOA Fee Include None
Ownership Fee Simple
Special Listing Condition None
Read Less Info
Want to know what your home might be worth? Contact us for a FREE valuation!

Our team is ready to help you sell your home for the highest possible price ASAP
© 2024 Listings courtesy of MRED as distributed by MLS GRID. All Rights Reserved.
Bought with Kathy O'Brien Boston • Coldwell Banker Real Estate Group







