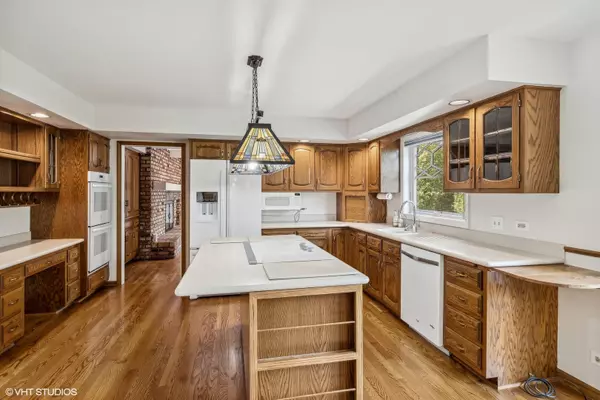$818,400
$874,900
6.5%For more information regarding the value of a property, please contact us for a free consultation.
4 Beds
4.5 Baths
2,797 SqFt
SOLD DATE : 10/16/2024
Key Details
Sold Price $818,400
Property Type Single Family Home
Sub Type Detached Single
Listing Status Sold
Purchase Type For Sale
Square Footage 2,797 sqft
Price per Sqft $292
MLS Listing ID 12134478
Sold Date 10/16/24
Style Ranch
Bedrooms 4
Full Baths 4
Half Baths 1
HOA Fees $35/ann
Year Built 1985
Annual Tax Amount $16,092
Tax Year 2023
Lot Dimensions 118X234X157X182
Property Description
Immaculate 3+1BR/4.1 BA brick ranch boasting an enchanting entry, side load 2 car garage, and newly landscaped front yard that commands attention. Revel in the sprawling backyard, a haven for garden enthusiasts, adorned with meticulously planned greenery and separate patios for entertaining and relaxing off the family room and primary bedroom. Experience luxury living with recent upgrades including revamped primary and en-suite bathrooms, a newer roof (2012), replacement Andersen windows throughout the main level (2017), updated HVAC (2015), hot water heater (2020), and new washer/dryer (2022). This home's layout is perfection, offering generous living space separate from three expansive bedrooms, two of which boast en-suite bathrooms. Enjoy the convenience of a first-floor laundry room adjacent to the kitchen. Discover the hidden gem of the finished basement, offering surprisingly spacious living and storage areas. The cherry on top is the desirable Burr Ridge Meadows location in top rated Hinsdale Central School District. Don't miss your chance to make this your dream home!
Location
State IL
County Cook
Community Park, Pool, Curbs, Street Lights, Street Paved
Rooms
Basement Full
Interior
Interior Features Skylight(s), Hardwood Floors, First Floor Bedroom, First Floor Laundry, First Floor Full Bath, Built-in Features, Walk-In Closet(s), Beamed Ceilings
Heating Natural Gas, Forced Air
Cooling Central Air
Fireplaces Number 2
Fireplaces Type Wood Burning, Gas Log, Gas Starter
Fireplace Y
Appliance Double Oven, Microwave, Dishwasher, Refrigerator, Washer, Dryer, Disposal, Cooktop
Laundry Sink
Exterior
Exterior Feature Patio, Storms/Screens
Parking Features Attached
Garage Spaces 2.0
View Y/N true
Roof Type Asphalt
Building
Lot Description Cul-De-Sac
Story 1 Story
Sewer Public Sewer
Water Lake Michigan
New Construction false
Schools
Elementary Schools Elm Elementary School
Middle Schools Hinsdale Middle School
High Schools Hinsdale Central High School
School District 181, 181, 86
Others
HOA Fee Include None
Ownership Fee Simple
Special Listing Condition None
Read Less Info
Want to know what your home might be worth? Contact us for a FREE valuation!

Our team is ready to help you sell your home for the highest possible price ASAP
© 2024 Listings courtesy of MRED as distributed by MLS GRID. All Rights Reserved.
Bought with Anne Dominick • Keller Williams ONEChicago






