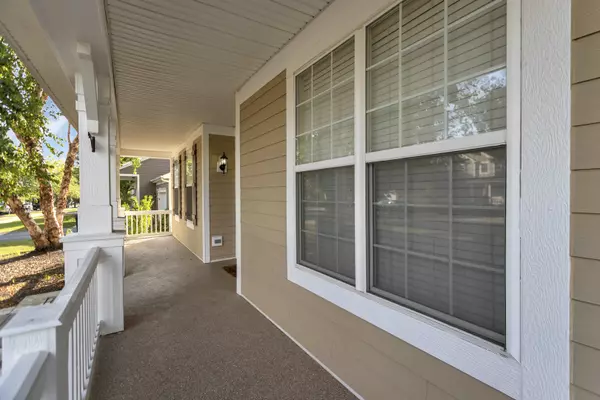$501,000
$495,000
1.2%For more information regarding the value of a property, please contact us for a free consultation.
4 Beds
3.5 Baths
3,692 SqFt
SOLD DATE : 10/07/2024
Key Details
Sold Price $501,000
Property Type Single Family Home
Sub Type Detached Single
Listing Status Sold
Purchase Type For Sale
Square Footage 3,692 sqft
Price per Sqft $135
MLS Listing ID 12152203
Sold Date 10/07/24
Bedrooms 4
Full Baths 3
Half Baths 1
HOA Fees $24/ann
Year Built 2006
Annual Tax Amount $13,218
Tax Year 2023
Lot Dimensions 81 X 145
Property Description
This stunning two-story home in the highly sought-after Providence neighborhood of Elgin offers nearly 3,700 square feet of fabulous living space. As you step inside, you'll be greeted by a spacious and inviting great room, perfect for gatherings and relaxation. The first floor also features a separate dining room for formal meals, and a well-appointed kitchen complete with a large island, an eat-in space, and a walk-in pantry, providing plenty of storage and prep space for the home chef. An additional highlight of the main level is a spacious office, which offers the flexibility to be used as a 5th bedroom, ideal for guests or as a convenient main-level sleeping area. Upstairs, the home boasts four bedrooms and three and a half baths. The primary suite is a true retreat, featuring an ensuite bathroom with a double vanity, a separate soaking tub, a shower, and a large walk-in closet. The second bedroom also enjoys its own ensuite bath, providing added privacy and comfort. The third and fourth bedrooms share a well-appointed hall bath, perfect for family or guests. Additional amenities include a three-car garage, a fully fenced yard, and a full basement, offering endless possibilities for customization. Whether you're looking to create a home gym, media room, or additional living space, this home has the potential to meet your needs. Don't miss out on this opportunity to own a beautiful, spacious home in a prime location!
Location
State IL
County Kane
Rooms
Basement Full
Interior
Interior Features Walk-In Closet(s)
Heating Natural Gas, Forced Air
Cooling Central Air
Fireplace N
Appliance Range, Microwave, Dishwasher, Refrigerator, Washer, Dryer, Stainless Steel Appliance(s)
Exterior
Parking Features Attached
Garage Spaces 3.0
View Y/N true
Roof Type Asphalt
Building
Story 2 Stories
Sewer Public Sewer
Water Public
New Construction false
Schools
Elementary Schools Prairie View Grade School
Middle Schools Prairie Knolls Middle School
High Schools Central High School
School District 301, 301, 301
Others
HOA Fee Include None
Ownership Fee Simple w/ HO Assn.
Special Listing Condition None
Read Less Info
Want to know what your home might be worth? Contact us for a FREE valuation!

Our team is ready to help you sell your home for the highest possible price ASAP
© 2025 Listings courtesy of MRED as distributed by MLS GRID. All Rights Reserved.
Bought with Janice Ampil-Gatbunton • Mag-1 Realty






