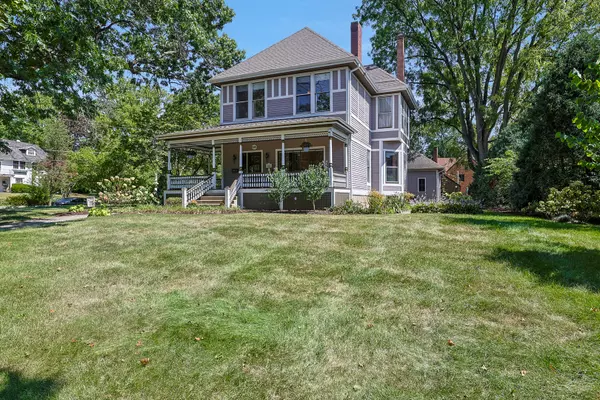$429,900
$429,900
For more information regarding the value of a property, please contact us for a free consultation.
4 Beds
3 Baths
2,510 SqFt
SOLD DATE : 10/21/2024
Key Details
Sold Price $429,900
Property Type Single Family Home
Sub Type Detached Single
Listing Status Sold
Purchase Type For Sale
Square Footage 2,510 sqft
Price per Sqft $171
Subdivision Gold Coast North End
MLS Listing ID 12157944
Sold Date 10/21/24
Style Victorian
Bedrooms 4
Full Baths 2
Half Baths 2
Year Built 1884
Annual Tax Amount $9,086
Tax Year 2023
Lot Size 0.420 Acres
Lot Dimensions 99 X 187
Property Description
Take advantage of this rare opportunity to own a piece of history in Elgin's storied Gold Coast! Situated in the Spring-Douglas Historic District on a beautifully landscaped corner lot, this home delights with its historic details while providing all the conveniences of modern living. From the 11-foot ceilings to the restored woodwork, this home impresses inside and out and boasts numerous upgrades including zoned central A/C ('22), boiler ('22), water heater ('22), 200A electrical upgrade ('21) and so much more! The oversized gourmet kitchen features plentiful storage, LED under cabinet lighting, an oversized island, and stainless steel appliances featuring a downdraft exhaust and 5-burner gas cooktop. Entertain in the formal dining room featuring a bay window, or relax in one of two first-floor parlors featuring rich wood detailing and ample sunlit views. Retire upstairs in the generous primary bedroom with attached en suite bathroom, while family and guests enjoy the oversized bedrooms and luxurious hall bathroom with oversized tub and shower. A walk-up attic provides opportunity for future expansion, while the basement features tall ceilings, a laundry area complete with pet shower and half bath, and plenty of room for hobby space and storage. The former carriage house serves as 2+ car garage with a newer garage door and opener with battery backup ('22). Steps from the front door, you'll find the brick-paved entrance to the Fox River Trail, short walking distance to downtown, the Metra station, or all the festivities and dining Elgin has to offer, plus quick access to I-90 and Randall Rd to reach shopping, restaurants, or O'Hare Airport in minutes! Schedule a showing today!
Location
State IL
County Kane
Community Sidewalks, Street Lights, Street Paved
Rooms
Basement Full
Interior
Interior Features Hardwood Floors, Separate Dining Room
Heating Steam, Radiator(s), Zoned
Cooling Central Air, Zoned
Fireplace N
Appliance Microwave, Dishwasher, Refrigerator, Washer, Dryer, Disposal, Stainless Steel Appliance(s), Built-In Oven, Down Draft, Gas Cooktop
Laundry Gas Dryer Hookup
Exterior
Exterior Feature Brick Paver Patio, Storms/Screens
Parking Features Detached
Garage Spaces 2.0
View Y/N true
Roof Type Asphalt
Building
Story 2 Stories
Foundation Concrete Perimeter, Stone
Sewer Public Sewer
Water Public
New Construction false
Schools
Elementary Schools Coleman Elementary School
Middle Schools Larsen Middle School
High Schools Elgin High School
School District 46, 46, 46
Others
HOA Fee Include None
Ownership Fee Simple
Special Listing Condition None
Read Less Info
Want to know what your home might be worth? Contact us for a FREE valuation!

Our team is ready to help you sell your home for the highest possible price ASAP
© 2025 Listings courtesy of MRED as distributed by MLS GRID. All Rights Reserved.
Bought with Amanda Jones • Associates Realty






