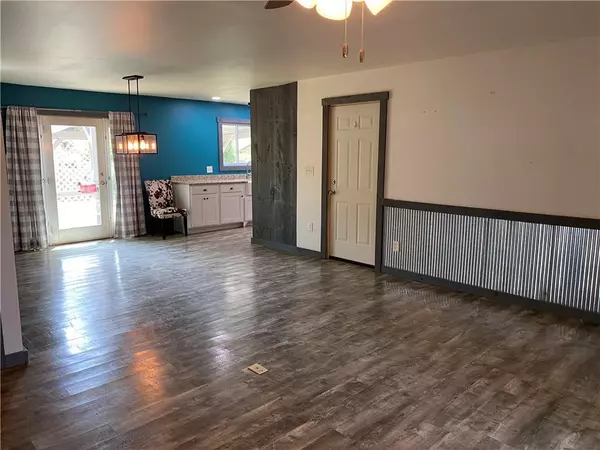$128,000
$129,900
1.5%For more information regarding the value of a property, please contact us for a free consultation.
2 Beds
1 Bath
1,022 SqFt
SOLD DATE : 10/28/2024
Key Details
Sold Price $128,000
Property Type Single Family Home
Sub Type Detached Single
Listing Status Sold
Purchase Type For Sale
Square Footage 1,022 sqft
Price per Sqft $125
Subdivision Foxcrest Add
MLS Listing ID 12100788
Sold Date 10/28/24
Style Ranch
Bedrooms 2
Full Baths 1
Year Built 1982
Annual Tax Amount $1,719
Tax Year 2023
Lot Size 7,405 Sqft
Lot Dimensions 61X129
Property Description
FROM BLAH TO BEAUTIFUL! About 7 years ago, a boring ranch was given a complete makeover! Now a friendly from porch greets guests and provides a great space to relax and enjoy the warm summer days and nights. A long narrow hall was eliminated to make an open concept living-dining room. Rustic luxury vinyl plank floors flow to the stylish country kitchen that features Shaker style cabinetry, granite counters, farmhouse sink, and open shelving. A sliding barn door conceals a handy pantry. Your cookout will never be rained out under the roof of the covered patio. Even the adorable (and handy) storage building has a stylish front porch! Updates in the last seven years also include roof, windows, doors, siding, gutters, dishwasher, HVAC, water heater and storage building. Home is protected by Sentricon system by Crist Pest Control.
Location
State IL
County Coles
Interior
Interior Features First Floor Laundry, Replacement Windows, Pantry, Workshop Area (Interior), First Floor Bedroom
Heating Natural Gas, Forced Air
Cooling Central Air
Fireplace Y
Appliance Range, Range Hood, Microwave, Dishwasher, Refrigerator
Exterior
Exterior Feature Workshop, Patio
Parking Features Attached
Garage Spaces 1.0
Community Features Workshop Area
View Y/N true
Roof Type Asphalt
Building
Lot Description Fenced Yard
Story 1 Story
Foundation Block
Sewer Public Sewer
Water Public
New Construction false
Schools
School District 1, 1, 1
Others
Special Listing Condition None
Read Less Info
Want to know what your home might be worth? Contact us for a FREE valuation!

Our team is ready to help you sell your home for the highest possible price ASAP
© 2024 Listings courtesy of MRED as distributed by MLS GRID. All Rights Reserved.
Bought with Caryn Happ • KELLER WILLIAMS-TREC






