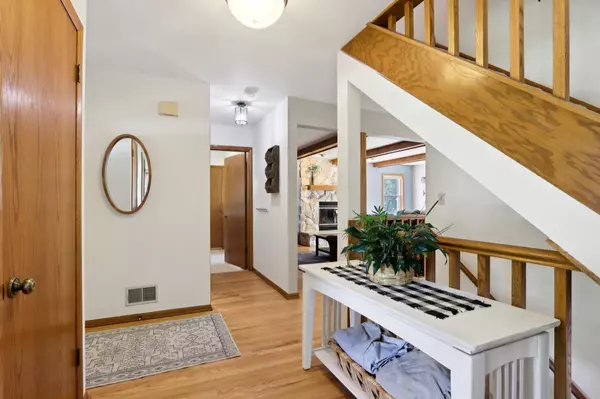Bought with First Weber Inc - Brookfield
$480,000
$489,900
2.0%For more information regarding the value of a property, please contact us for a free consultation.
3 Beds
2.5 Baths
2,716 SqFt
SOLD DATE : 10/28/2024
Key Details
Sold Price $480,000
Property Type Single Family Home
Listing Status Sold
Purchase Type For Sale
Square Footage 2,716 sqft
Price per Sqft $176
Subdivision Hidden Lakes
MLS Listing ID 1888872
Sold Date 10/28/24
Style 2 Story
Bedrooms 3
Full Baths 2
Half Baths 1
HOA Fees $13/ann
Year Built 1988
Annual Tax Amount $6,820
Tax Year 2023
Lot Size 0.410 Acres
Acres 0.41
Property Description
Nestled on a private 0.4-acre lot in Hidden Lakes, this charming home offers a perfect blend of comfort and style. The spacious family room features wooden beams and a stone wood-burning fireplace, flowing seamlessly into the updated kitchen per seller with quartz countertops, tile backsplash, and stainless steel appliances. The main level also includes a formal living and dining room, laundry, powder room, and ample storage. Upstairs, the owners' suite boasts an ensuite bath and walk-in closet, while two additional bedrooms share a hall bath. Per seller the recently updated lower level provides a versatile space complete with rec room, flex space, and unfinished storage. Don't miss out on this serene retreat--schedule your visit today!
Location
State WI
County Milwaukee
Zoning PDD 2
Rooms
Basement Full, Partially Finished, Poured Concrete, Sump Pump
Interior
Interior Features Cable TV Available, High Speed Internet, Kitchen Island, Natural Fireplace, Pantry, Walk-In Closet(s), Wood or Sim. Wood Floors
Heating Natural Gas
Cooling Central Air, Forced Air
Flooring No
Appliance Dishwasher, Disposal, Dryer, Freezer, Microwave, Range, Refrigerator, Washer
Exterior
Exterior Feature Aluminum/Steel, Stone
Parking Features Electric Door Opener
Garage Spaces 2.0
Accessibility Laundry on Main Level, Level Drive
Building
Lot Description Wooded
Architectural Style Colonial
Schools
Elementary Schools Pleasant View
Middle Schools Forest Park
High Schools Franklin
School District Franklin Public
Read Less Info
Want to know what your home might be worth? Contact us for a FREE valuation!

Our team is ready to help you sell your home for the highest possible price ASAP

Copyright 2024 Multiple Listing Service, Inc. - All Rights Reserved







