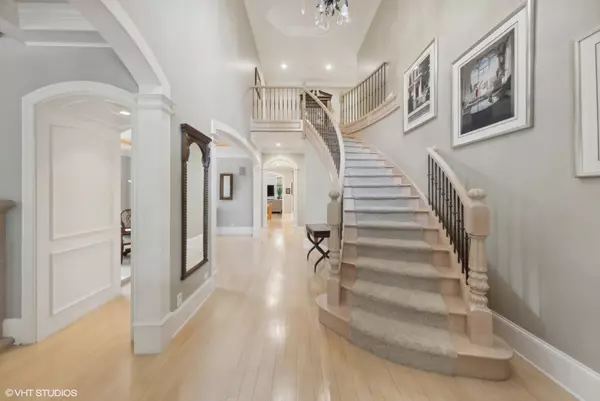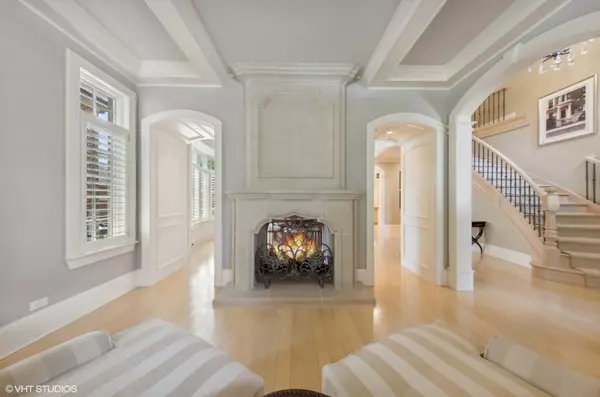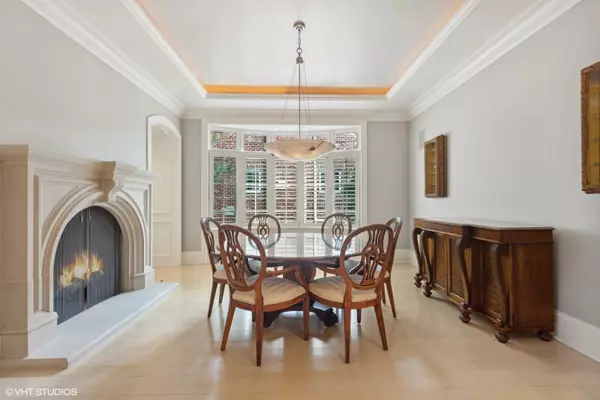$2,000,000
$1,900,000
5.3%For more information regarding the value of a property, please contact us for a free consultation.
5 Beds
6 Baths
4,347 SqFt
SOLD DATE : 10/28/2024
Key Details
Sold Price $2,000,000
Property Type Single Family Home
Sub Type Detached Single
Listing Status Sold
Purchase Type For Sale
Square Footage 4,347 sqft
Price per Sqft $460
MLS Listing ID 12108869
Sold Date 10/28/24
Style French Provincial
Bedrooms 5
Full Baths 5
Half Baths 2
Year Built 1999
Annual Tax Amount $21,439
Tax Year 2023
Lot Size 0.344 Acres
Lot Dimensions 80X187
Property Description
Welcome to this elegant 5-bedroom, 5.2-bathroom home, perfectly situated at 5522 South Park Avenue in Hinsdale, IL. Boasting a total of a total of 7240 square feet of living space on a generous 80 x 187 lot, this residence is a true masterpiece of luxury and comfort. As you step inside, the grandeur of this home is immediately apparent. The first floor features a stunning primary bedroom suite, offering a private sanctuary of comfort and style. The living room and dining room, adorned with a two-sided fireplace, are further enhanced by exquisite ceiling treatments throughout, adding an extra touch of elegance. The family room, adjacent to the kitchen, features a fireplace and a convenient wet bar, creating the perfect space for relaxation and entertainment. Upstairs, three bedrooms each boast reimagined en-suite baths, showcasing modern design and functionality. The kitchen is a chef's dream, equipped with not only a refrigerator/freezer but also two refrigerator drawers, two freezer drawers, and two dishwashers, complemented by three sinks. The laundry room on every floor offers unparalleled convenience, ensuring that daily tasks are effortlessly managed. The full basement, covering the entire footprint of the house, encompasses a fifth en-suite bathroom, a powder room, kitchen, exercise room, wine room, and a dedicated laundry area. Additionally, radiant heat in the primary bathroom floor and basement ensures comfort throughout the home. Outside, the property is adorned with two patios, adding to the allure of the magnificent outdoor lighting and the circular driveway, which enhances the curb appeal of this stunning residence. The architectural style, reminiscent of Country French design, adds a timeless and sophisticated charm to the exterior. Moreover, the home is equipped with a Kohler generator, ensuring peace of mind during any power outages. With a range of amenities including hardwood floors, walk-in closets, security system this home effortlessly combines luxury and functionality. Don't miss the opportunity to make this extraordinary property your own. Schedule a viewing today and experience the epitome of luxury living in Hinsdale, IL.
Location
State IL
County Dupage
Community Curbs, Sidewalks, Street Paved
Rooms
Basement Full
Interior
Interior Features Vaulted/Cathedral Ceilings, Bar-Wet, Hardwood Floors, First Floor Bedroom, First Floor Laundry, Second Floor Laundry, First Floor Full Bath, Walk-In Closet(s), Beamed Ceilings, Some Carpeting, Special Millwork
Heating Natural Gas, Forced Air, Radiant
Cooling Central Air, Zoned
Fireplaces Number 4
Fireplaces Type Double Sided, Gas Log, Gas Starter
Fireplace Y
Appliance Double Oven, Dishwasher, High End Refrigerator, Bar Fridge, Freezer, Washer, Dryer, Disposal, Wine Refrigerator, Cooktop, Range Hood, Gas Cooktop
Laundry In Unit, Multiple Locations
Exterior
Exterior Feature Patio
Parking Features Attached
Garage Spaces 3.0
View Y/N true
Roof Type Asphalt
Building
Lot Description Landscaped
Story 2 Stories
Sewer Public Sewer
Water Lake Michigan, Public
New Construction false
Schools
Elementary Schools Elm Elementary School
Middle Schools Hinsdale Middle School
High Schools Hinsdale Central High School
School District 181, 181, 86
Others
HOA Fee Include None
Ownership Fee Simple
Special Listing Condition None
Read Less Info
Want to know what your home might be worth? Contact us for a FREE valuation!

Our team is ready to help you sell your home for the highest possible price ASAP
© 2024 Listings courtesy of MRED as distributed by MLS GRID. All Rights Reserved.
Bought with Jerry Connolly • @properties Christie's International Real Estate







