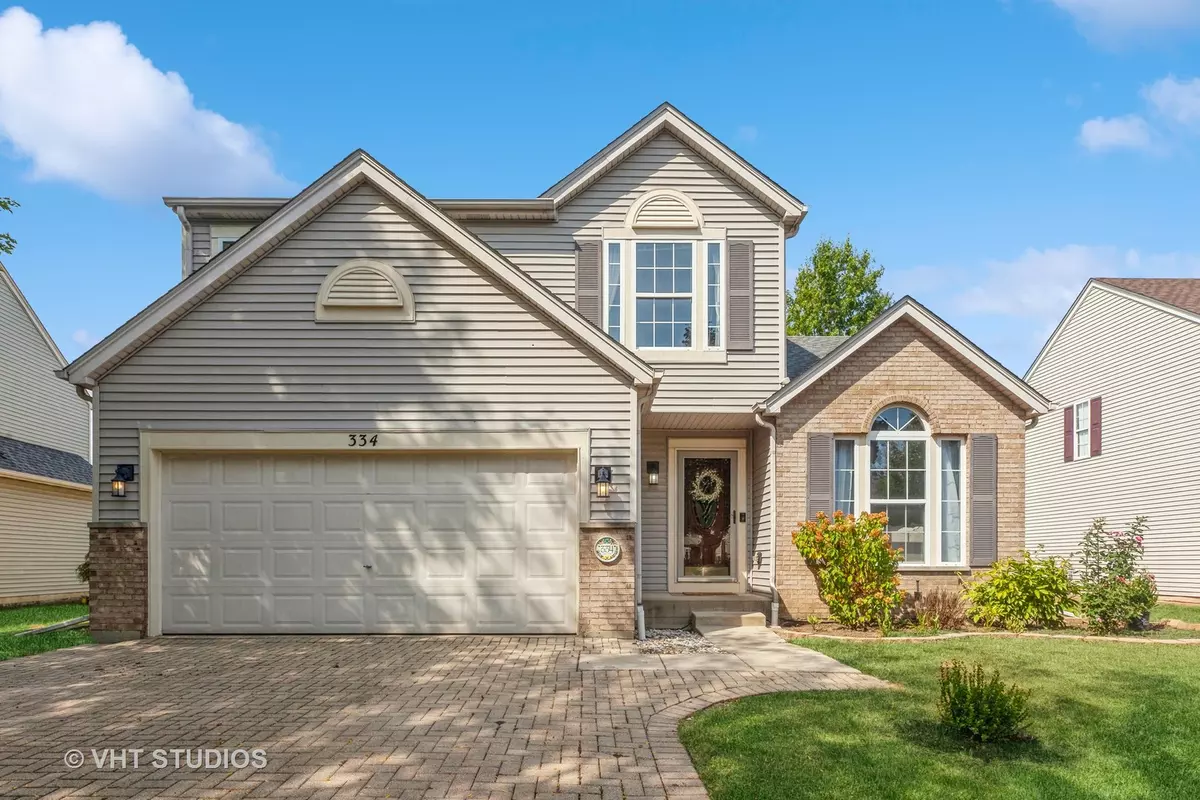$404,000
$399,000
1.3%For more information regarding the value of a property, please contact us for a free consultation.
4 Beds
2.5 Baths
2,600 SqFt
SOLD DATE : 10/30/2024
Key Details
Sold Price $404,000
Property Type Single Family Home
Sub Type Detached Single
Listing Status Sold
Purchase Type For Sale
Square Footage 2,600 sqft
Price per Sqft $155
Subdivision Wesglen
MLS Listing ID 12166214
Sold Date 10/30/24
Bedrooms 4
Full Baths 2
Half Baths 1
Year Built 2002
Annual Tax Amount $10,000
Tax Year 2023
Lot Dimensions 5558
Property Description
Welcome to this stunning 4 bedroom, 2.5 bathroom home located in the desirable Wesglen community. This gorgeous property has been meticulously maintained and is move-in ready, with the whole house freshly painted and all bathrooms fully remodeled, giving it a clean and modern feel. Step inside to find a spacious open floor plan (2,600 square feet of living space) flooded with natural light, creating a warm and inviting atmosphere throughout. Step into the chef's kitchen, perfect for entertaining guests, with a spacious breakfast bar and tons of counter space. The primary bedroom offers a peaceful retreat with a luxurious en-suite bathroom and walk in closet. All the bedrooms can accommodate a queen size bed with plenty of room to spare. The fully finished basement provides even more living space, perfect for a home office, gym, or entertainment area. Enjoy the tranquil views from the open back deck overlooking a serene pond and lush green trees, ideal for relaxing or entertaining guests. This home also boasts new windows and mechanicals, ensuring peace of mind for years to come (ask the listing agent for the full list of updates/ages or find them under "additional information"). Plus, residents have access to a clubhouse, pool, exercise facilities, and tennis courts, perfect for an active lifestyle. Don't miss out on the opportunity to own this fabulous home in a prime location. Schedule your showing today and make this dream home yours!
Location
State IL
County Will
Community Clubhouse, Pool, Tennis Court(S), Curbs, Sidewalks, Street Lights, Street Paved
Rooms
Basement Full
Interior
Interior Features Vaulted/Cathedral Ceilings, Hardwood Floors, First Floor Laundry
Heating Natural Gas, Forced Air
Cooling Central Air
Fireplaces Number 1
Fireplaces Type Gas Log
Fireplace Y
Appliance Range, Microwave, Dishwasher, Refrigerator, Washer, Dryer, Stainless Steel Appliance(s)
Exterior
Exterior Feature Deck
Parking Features Attached
Garage Spaces 2.0
View Y/N true
Roof Type Asphalt
Building
Lot Description Pond(s)
Story 2 Stories
Foundation Concrete Perimeter
Sewer Public Sewer
Water Public
New Construction false
Schools
School District 365U, 365U, 365U
Others
HOA Fee Include None
Ownership Fee Simple
Special Listing Condition None
Read Less Info
Want to know what your home might be worth? Contact us for a FREE valuation!

Our team is ready to help you sell your home for the highest possible price ASAP
© 2024 Listings courtesy of MRED as distributed by MLS GRID. All Rights Reserved.
Bought with Doreen Booth • Baird & Warner







