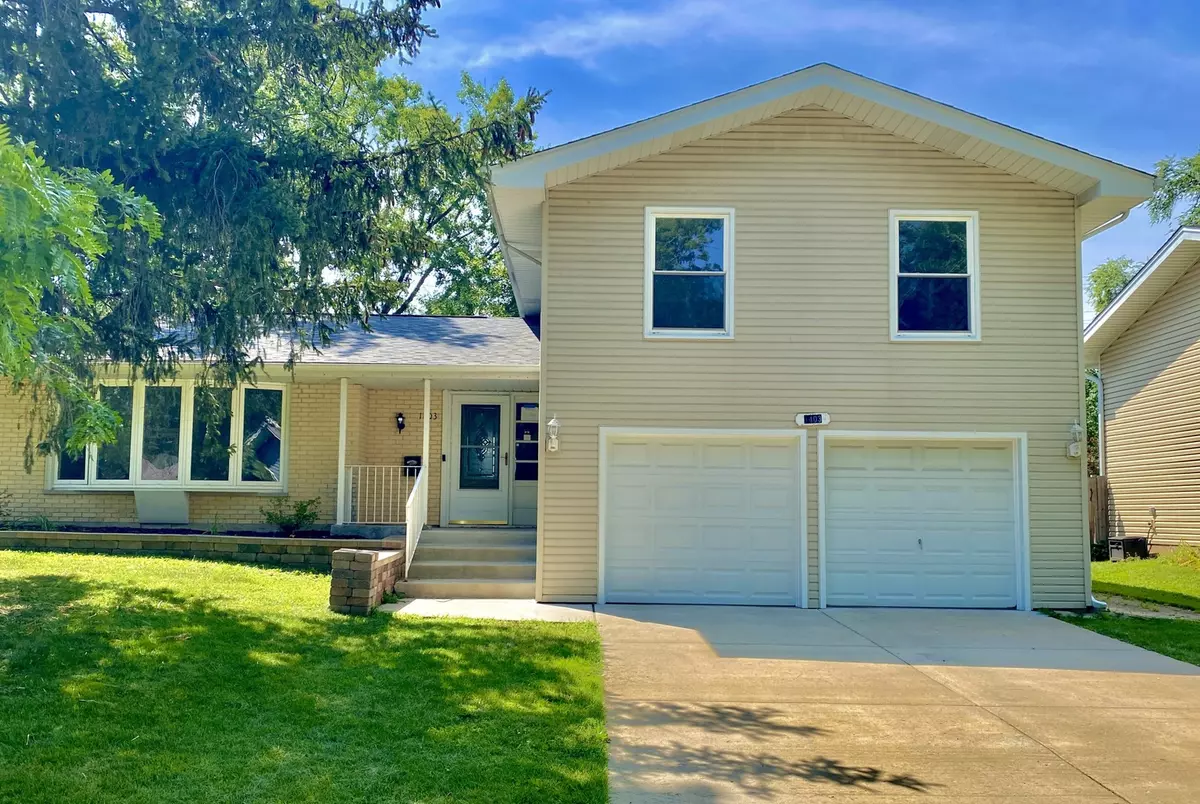$415,000
$419,900
1.2%For more information regarding the value of a property, please contact us for a free consultation.
4 Beds
2.5 Baths
2,430 SqFt
SOLD DATE : 10/30/2024
Key Details
Sold Price $415,000
Property Type Single Family Home
Sub Type Detached Single
Listing Status Sold
Purchase Type For Sale
Square Footage 2,430 sqft
Price per Sqft $170
MLS Listing ID 12163370
Sold Date 10/30/24
Bedrooms 4
Full Baths 2
Half Baths 1
Year Built 1972
Annual Tax Amount $8,188
Tax Year 2023
Lot Dimensions 9100
Property Description
Welcome home to a recently updated split-level home in a high point subdivision of Hoffman Estates! Meticulously maintained Split level that features four spacious bedrooms plus two and half bathrooms including a full master bath. Main level features the living room, dining room, kitchen with SS appliances and family room. The second floor includes a large master bedroom and three additional well-sized bedrooms. Enjoy the family room which features a fireplace with a patio door that leads out to a very spacious deck and a private fenced yard for perfect fun entertainment. The lower-level features recreation room and a huge Utility room / laundry with storage and direct access to the outside and to the 2-car attached garage. There are so many updates throughout the home including a new furnace and A/C (2021), Second floor carpet (2024), Roof (2024) and new coat of paint (2024). Conveniently located with easy access to Expressway, Shopping, Dining & more!! Make an appointment today. Property is being SOLD "AS IS" Conditions.
Location
State IL
County Cook
Community Curbs, Sidewalks, Street Paved
Rooms
Basement None
Interior
Heating Natural Gas
Cooling Central Air
Fireplaces Number 1
Fireplaces Type Wood Burning
Fireplace Y
Appliance Range, Dishwasher, Refrigerator, Washer, Dryer, Stainless Steel Appliance(s), Range Hood
Laundry Gas Dryer Hookup
Exterior
Exterior Feature Deck
Parking Features Attached
Garage Spaces 2.0
View Y/N true
Roof Type Asphalt
Building
Story Split Level
Foundation Concrete Perimeter
Sewer Public Sewer
Water Lake Michigan
New Construction false
Schools
Elementary Schools Neil Armstrong Elementary School
Middle Schools Eisenhower Junior High School
High Schools Hoffman Estates High School
School District 54, 54, 211
Others
HOA Fee Include None
Ownership Fee Simple
Special Listing Condition None
Read Less Info
Want to know what your home might be worth? Contact us for a FREE valuation!

Our team is ready to help you sell your home for the highest possible price ASAP
© 2025 Listings courtesy of MRED as distributed by MLS GRID. All Rights Reserved.
Bought with Sarah Leonard • Legacy Properties, A Sarah Leonard Company, LLC






