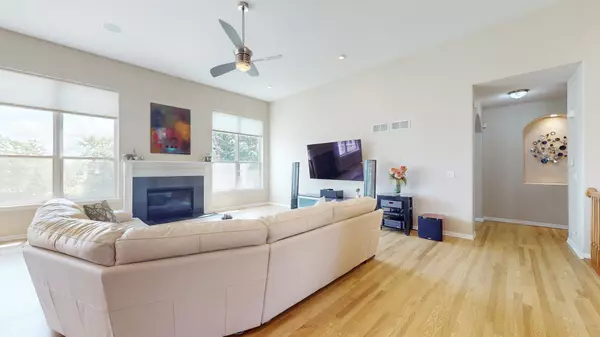$525,000
$530,000
0.9%For more information regarding the value of a property, please contact us for a free consultation.
4 Beds
3.5 Baths
2,352 SqFt
SOLD DATE : 10/31/2024
Key Details
Sold Price $525,000
Property Type Single Family Home
Sub Type Detached Single
Listing Status Sold
Purchase Type For Sale
Square Footage 2,352 sqft
Price per Sqft $223
Subdivision Cheswick Place
MLS Listing ID 12134516
Sold Date 10/31/24
Style Ranch
Bedrooms 4
Full Baths 3
Half Baths 1
HOA Fees $12/ann
Year Built 2006
Annual Tax Amount $10,486
Tax Year 2023
Lot Size 0.350 Acres
Lot Dimensions 108.12X151.73X67.46X180.05
Property Description
Awesome RANCH on premium corner lot overlooking pond! Beautifully upgraded thruout: newly completed (2024) English bmt w/large bedroom (with sitting room) ensuite (upscale bath), rec. room (pool table included) opening to media center (all media equipment included)Basement freezer included. Kitchen updated in 2010 (SS appliances including wine fridge), new carpeting on main level (2024) New free standing tub, New roof (tear-off) 2023, surround sound, fabulous open floor plan!!! 2 car garage (hydraulic lift included) Washer, dryer included. Custom window treatments thruout! Highly sought after Crystal Lake schools!! Exluded: Foyer and dining room chandeliers ($1000 credit at closing) October 31 closing date please
Location
State IL
County Mchenry
Rooms
Basement Full, English
Interior
Interior Features Hardwood Floors, Wood Laminate Floors, First Floor Bedroom, In-Law Arrangement, First Floor Laundry, First Floor Full Bath, Open Floorplan, Some Carpeting, Some Wood Floors, Drapes/Blinds, Granite Counters, Separate Dining Room, Some Wall-To-Wall Cp, Pantry
Heating Natural Gas, Forced Air
Cooling Central Air
Fireplaces Number 1
Fireplaces Type Attached Fireplace Doors/Screen, Gas Starter
Fireplace Y
Appliance Double Oven, Microwave, Dishwasher, Refrigerator, Freezer, Washer, Dryer, Stainless Steel Appliance(s), Wine Refrigerator, Water Softener Owned
Laundry In Unit, Sink
Exterior
Exterior Feature Deck, Storms/Screens
Parking Features Attached
Garage Spaces 2.0
View Y/N true
Roof Type Asphalt
Building
Lot Description Corner Lot, Nature Preserve Adjacent, Landscaped, Water View, Streetlights
Story 1 Story
Foundation Concrete Perimeter
Sewer Public Sewer
Water Public
New Construction false
Schools
Elementary Schools Woods Creek Elementary School
Middle Schools Richard F Bernotas Middle School
High Schools Crystal Lake Central High School
School District 47, 47, 155
Others
HOA Fee Include None
Ownership Fee Simple
Special Listing Condition None
Read Less Info
Want to know what your home might be worth? Contact us for a FREE valuation!

Our team is ready to help you sell your home for the highest possible price ASAP
© 2025 Listings courtesy of MRED as distributed by MLS GRID. All Rights Reserved.
Bought with Martyna Tos • Northwest Real Estate Group






