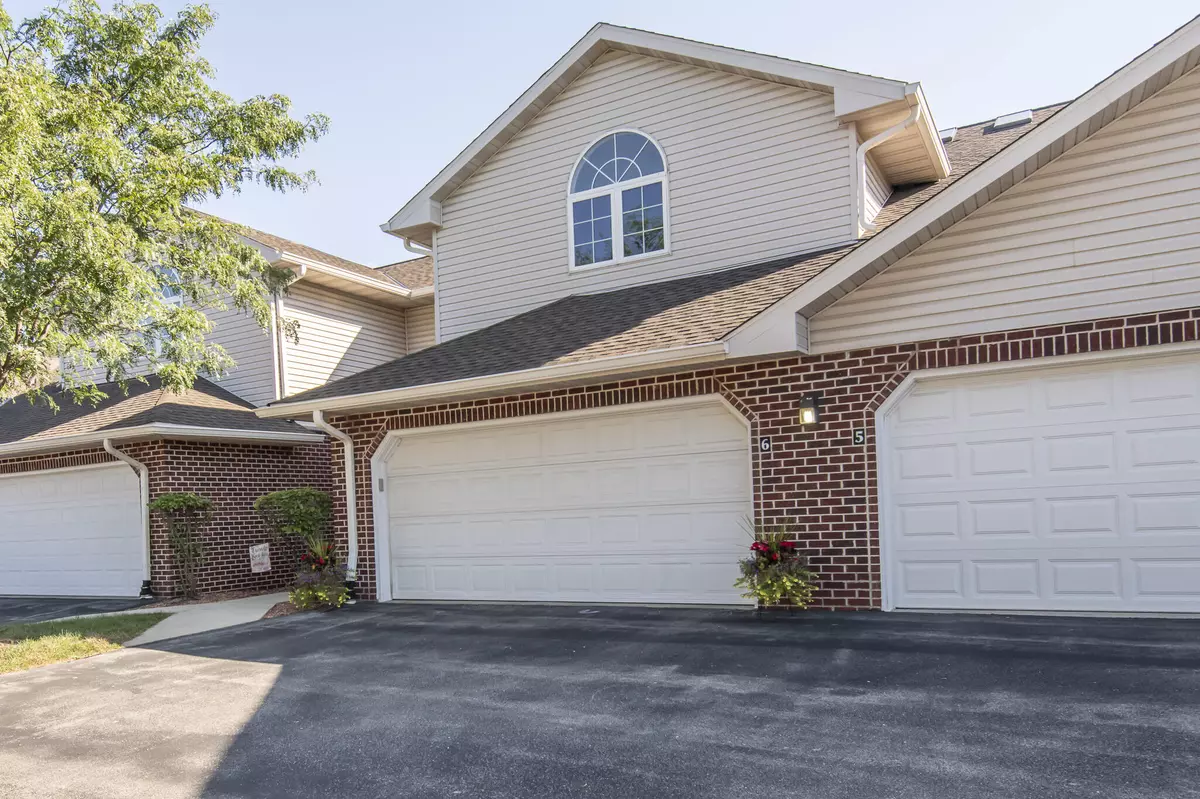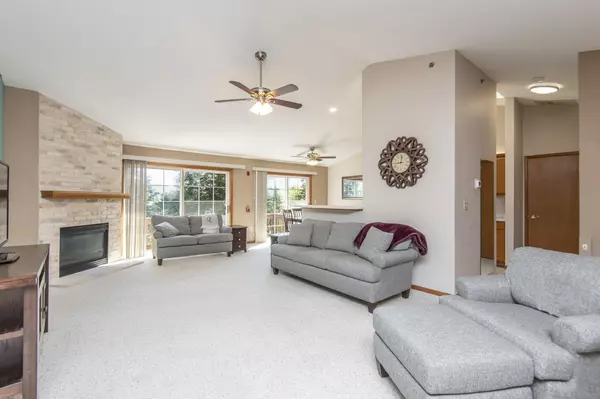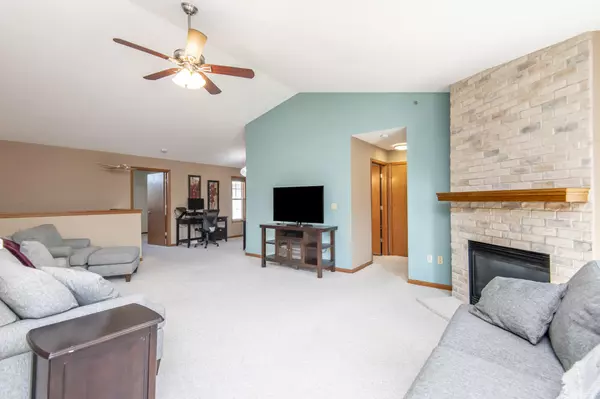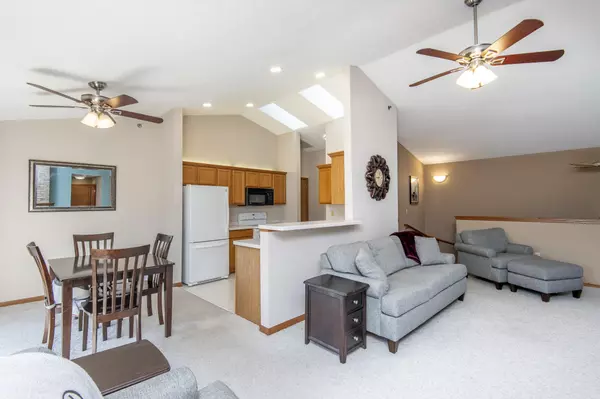Bought with Epique Realty
$300,000
$304,900
1.6%For more information regarding the value of a property, please contact us for a free consultation.
3 Beds
2 Baths
1,621 SqFt
SOLD DATE : 11/04/2024
Key Details
Sold Price $300,000
Property Type Condo
Listing Status Sold
Purchase Type For Sale
Square Footage 1,621 sqft
Price per Sqft $185
MLS Listing ID 1887902
Sold Date 11/04/24
Style Two Story
Bedrooms 3
Full Baths 2
Condo Fees $342
Year Built 1998
Annual Tax Amount $4,835
Tax Year 2023
Property Description
Come and see this bright and open upper condo in the quiet Franklin neighborhood of Mackenzie Square. These condo are professionally owned and maintained. This 3 bedroom condo offers a split layout with no two bedrooms next to each other. Large rooms with extra large closets. Main space has vaulted ceilings and bump out in living room offers a great play space for kids or an office. Two patio doors take you to a large private balcony to relax on warm summer nights. Kitchen has new canned lighting, bright skylights and newer appliances (Dishwasher 2023). Master suite has a large walk in closet and full bath. Furnace 2020 A/C 2021. Two car garage with two spaced in front to park and visitor parking makes it easy for company to visit and hosting holidays. You are going to love this place.
Location
State WI
County Milwaukee
Zoning Condo
Rooms
Basement None
Interior
Heating Natural Gas
Cooling Central Air, Forced Air
Flooring No
Appliance Dishwasher, Microwave, Oven, Range, Refrigerator
Exterior
Exterior Feature Brick, Vinyl
Parking Features 2 or more Spaces Assigned, Opener Included, Private Garage
Garage Spaces 2.5
Amenities Available Common Green Space
Accessibility Open Floor Plan, Stall Shower
Building
Unit Features Balcony,Cable TV Available,Gas Fireplace,In-Unit Laundry,Private Entry,Skylight,Vaulted Ceiling(s),Walk-In Closet(s)
Entry Level 1 Story
Schools
Elementary Schools Robinwood
Middle Schools Forest Park
High Schools Franklin
School District Franklin Public
Others
Pets Allowed Y
Pets Allowed Breed Restrictions, Cat(s) OK, Height Restrictions, Small Pets OK, Weight Restrictions
Read Less Info
Want to know what your home might be worth? Contact us for a FREE valuation!

Our team is ready to help you sell your home for the highest possible price ASAP

Copyright 2024 Multiple Listing Service, Inc. - All Rights Reserved







