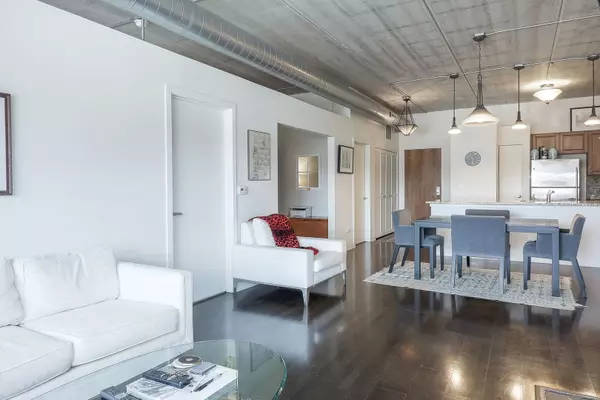$515,000
$519,000
0.8%For more information regarding the value of a property, please contact us for a free consultation.
2 Beds
2 Baths
1,434 SqFt
SOLD DATE : 11/08/2024
Key Details
Sold Price $515,000
Property Type Condo
Sub Type Condo
Listing Status Sold
Purchase Type For Sale
Square Footage 1,434 sqft
Price per Sqft $359
Subdivision Burr Ridge Village Center
MLS Listing ID 12163922
Sold Date 11/08/24
Bedrooms 2
Full Baths 2
HOA Fees $561/mo
Year Built 2008
Annual Tax Amount $5,214
Tax Year 2023
Lot Dimensions COMMON
Property Description
SHOWINGS START THURSDAY 10:00AM. Wonderful and bright 2 BR 2 BATH UNIT WITH APPROX 1,434 SQ FT OF SINGLE LEVEL LIVING WITH SHOPPING, DINING AND NIGHTLIFE AT YOUR DOORSTEP! STARBUCKS IS ACROSS THE STREET. THIS IS THE MOST SOUGHT-AFTER FLOOR-PLAN, 2BR plus A HOME OFFICE, LR W/fireplace, 2 INDOOR garage parking spaces, and premium location with SHOPPING VIEWS! Rich in fine details, squeaky clean, neutrally decorated to perfection makes this an absolutely seamless move-in opportunity. Upgraded master bath with walk-in glass shower, double bowl vanity, walk-in closets & more. Breakfast island, granite counters, designer cabinetry & upgraded stainless steel appliances. Wood floors in living areas, newer carpet in bedrooms, private balcony, heated 2 car garage parking + storage. This is the best bang for your buck in the VILLAGE CENTER on the market. NO RENTALS ALLOWED. Don't miss it! PARKING SPACES 32 & 44.
Location
State IL
County Cook
Rooms
Basement None
Interior
Interior Features Elevator, Laundry Hook-Up in Unit, Storage
Heating Natural Gas, Forced Air
Cooling Central Air
Fireplaces Number 1
Fireplaces Type Gas Log
Fireplace Y
Appliance Range, Microwave, Dishwasher, Refrigerator, Disposal
Exterior
Exterior Feature Balcony, Storms/Screens
Parking Features Attached
Garage Spaces 2.0
Community Features Bike Room/Bike Trails, Elevator(s), Storage, Security Door Lock(s), Intercom, Security
View Y/N true
Building
Lot Description Common Grounds, Landscaped
Sewer Public Sewer
Water Lake Michigan
New Construction false
Schools
Elementary Schools Pleasantdale Elementary School
Middle Schools Pleasantdale Middle School
High Schools Lyons Twp High School
School District 107, 107, 204
Others
Pets Allowed Cats OK, Dogs OK
HOA Fee Include Water,Gas,Parking,Insurance,Security,TV/Cable,Exterior Maintenance,Scavenger
Ownership Condo
Special Listing Condition None
Read Less Info
Want to know what your home might be worth? Contact us for a FREE valuation!

Our team is ready to help you sell your home for the highest possible price ASAP
© 2024 Listings courtesy of MRED as distributed by MLS GRID. All Rights Reserved.
Bought with John Kloster • Compass






