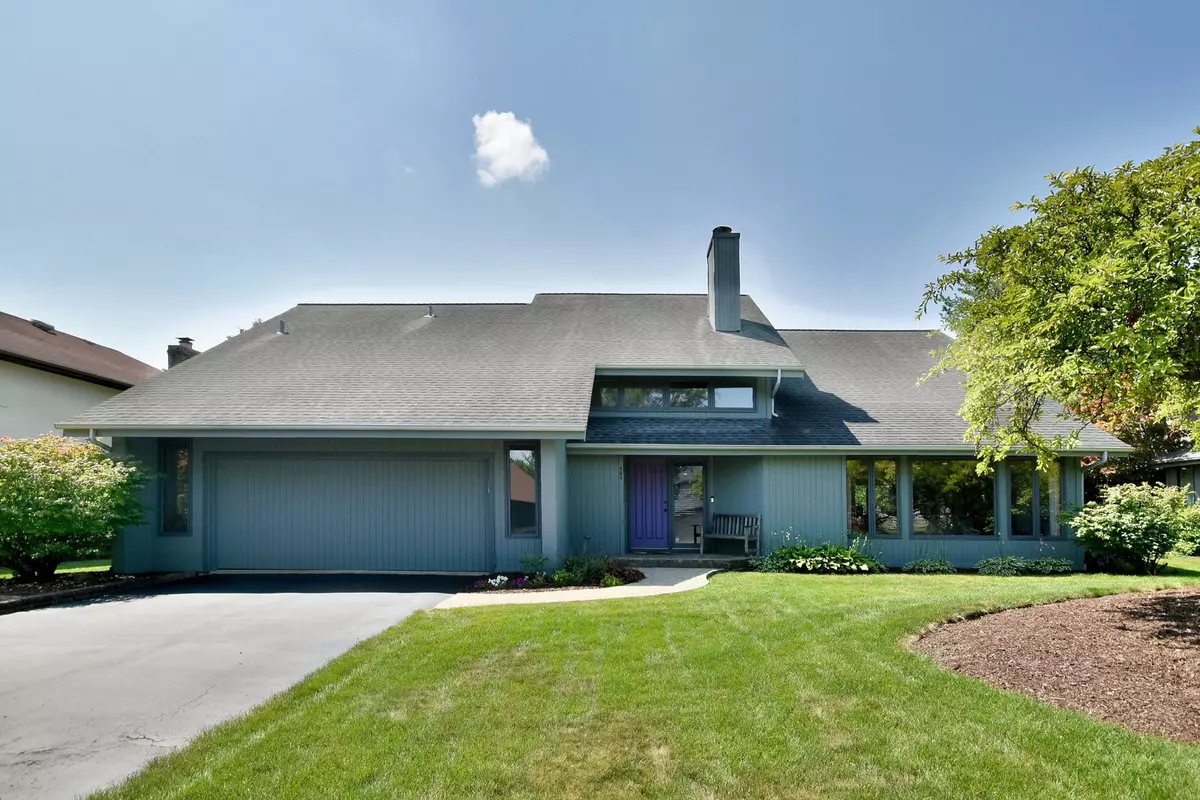$680,000
$699,500
2.8%For more information regarding the value of a property, please contact us for a free consultation.
4 Beds
2.5 Baths
4,116 SqFt
SOLD DATE : 11/12/2024
Key Details
Sold Price $680,000
Property Type Single Family Home
Sub Type Detached Single
Listing Status Sold
Purchase Type For Sale
Square Footage 4,116 sqft
Price per Sqft $165
Subdivision Parkview
MLS Listing ID 12150784
Sold Date 11/12/24
Style Contemporary
Bedrooms 4
Full Baths 2
Half Baths 1
Year Built 1984
Annual Tax Amount $8,254
Tax Year 2023
Lot Dimensions 88X160
Property Description
Move-in ready, contemporary 4-bedroom, 2.1-bath home, backs up to a 5-acre park. Home offers an updated eat-in kitchen featuring maple cabinets, stainless steel appliances, and a breakfast bar. Kitchen opens to the spacious family room with a gas fireplace and lots of natural light with a wall of sliding glass doors overlooking the park. Living room features vaulted ceilings and another gas fireplace, leading to the separate dining room. Upper level offers a beautiful primary suite with vaulted ceilings, walk-in closet, and full bathroom with separate shower & washer/dryer. The primary suite also includes a bonus room-perfect for a nursery or home office-and a screened-in balcony overlooking the beautiful park. Additional upper level features include a hall bath with a skylight and two nice-sized bedrooms, with the 3rd bedroom featuring vaulted ceilings. Laundry in the primary bathroom, with a potential washer/dryer hook up next to the utility sink and mudroom on the main floor, which leads to the covered area complete with a gas line for grilling, and door to garage. Large, finished basement offers a 4th bedroom and ample space for family gatherings and great memories! Enjoy the beautiful outdoor space featuring a 24x12 cement patio and an oversized 2.5-car garage with a 7x18 storage area and a 240-volt outlet for an EV charger. Great location, Gower District 62 & Hinsdale South District 86. Roof 2008, Furnace#1(2013),#2 (2016), A/C#1 (2024),#2(2012), sump pump 2023. Close to Burr Ridge Village Center, Lifetime Fitness & more! Make your appointment today!
Location
State IL
County Dupage
Community Park, Tennis Court(S), Curbs, Street Lights, Street Paved
Rooms
Basement Full
Interior
Interior Features Vaulted/Cathedral Ceilings, Bar-Wet
Heating Natural Gas, Forced Air
Cooling Central Air
Fireplaces Number 2
Fireplaces Type Wood Burning, Gas Log, Gas Starter
Fireplace Y
Appliance Range, Microwave, Dishwasher, Refrigerator, Washer, Dryer, Disposal
Laundry In Bathroom, Sink
Exterior
Exterior Feature Balcony, Deck, Patio, Outdoor Grill
Parking Features Attached
Garage Spaces 2.0
View Y/N true
Roof Type Asphalt
Building
Lot Description Mature Trees
Story 2 Stories
Foundation Concrete Perimeter
Sewer Public Sewer
Water Lake Michigan
New Construction false
Schools
Elementary Schools Gower West Elementary School
Middle Schools Gower Middle School
High Schools Hinsdale South High School
School District 62, 62, 86
Others
HOA Fee Include None
Ownership Fee Simple
Special Listing Condition None
Read Less Info
Want to know what your home might be worth? Contact us for a FREE valuation!

Our team is ready to help you sell your home for the highest possible price ASAP
© 2024 Listings courtesy of MRED as distributed by MLS GRID. All Rights Reserved.
Bought with Karen Arndt • I Know the Neighborhood LLC






