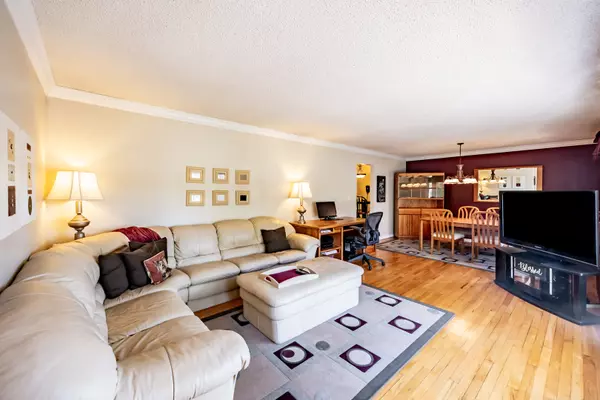$345,000
$339,900
1.5%For more information regarding the value of a property, please contact us for a free consultation.
3 Beds
2 Baths
1,496 SqFt
SOLD DATE : 11/13/2024
Key Details
Sold Price $345,000
Property Type Single Family Home
Sub Type Detached Single
Listing Status Sold
Purchase Type For Sale
Square Footage 1,496 sqft
Price per Sqft $230
Subdivision Wildwood Valley
MLS Listing ID 12189718
Sold Date 11/13/24
Style Ranch
Bedrooms 3
Full Baths 2
Year Built 1969
Annual Tax Amount $7,731
Tax Year 2023
Lot Size 0.460 Acres
Lot Dimensions 0.46
Property Description
Wow! Awesome nearly 1500 sq. ft. All-Brick Ranch on a Cul-de-sac in Elgin's Wildwood Valley. Open kitchen features abundant cabinetry, granite countertops, and SS Appliances. Cozy up to the stone fireplace in your family room or relax in your living room that has a hardwood floor. Master bedroom and bath, as well as two additional bedrooms and a bath complete the first floor. Both bathrooms have been recently updated as well as new carpeting and hardwood in the bedrooms. Full basement with radiant heat and bathroom rough-in waiting for your personal touch. Two and half car garage completes this home. New water heater and washing machine in 24. Close to Randall Road, shopping and I-90 Tollway. Don't miss this one!!!
Location
State IL
County Kane
Community Lake, Water Rights
Rooms
Basement Full
Interior
Interior Features Hardwood Floors, Heated Floors, First Floor Bedroom, First Floor Full Bath, Open Floorplan, Granite Counters
Heating Steam, Baseboard
Cooling Window/Wall Units - 2
Fireplaces Number 1
Fireplaces Type Wood Burning
Fireplace Y
Laundry In Unit, Sink
Exterior
Exterior Feature Patio, Storms/Screens
Parking Features Attached
Garage Spaces 2.5
View Y/N true
Roof Type Asphalt
Building
Lot Description Cul-De-Sac, Wooded, Mature Trees
Story 1 Story
Foundation Concrete Perimeter
Sewer Septic-Private
Water Private Well
New Construction false
Schools
High Schools Larkin High School
School District 46, 46, 46
Others
HOA Fee Include None
Ownership Fee Simple w/ HO Assn.
Special Listing Condition None
Read Less Info
Want to know what your home might be worth? Contact us for a FREE valuation!

Our team is ready to help you sell your home for the highest possible price ASAP
© 2025 Listings courtesy of MRED as distributed by MLS GRID. All Rights Reserved.
Bought with Laurena Mikosz • HomeSmart Connect LLC






