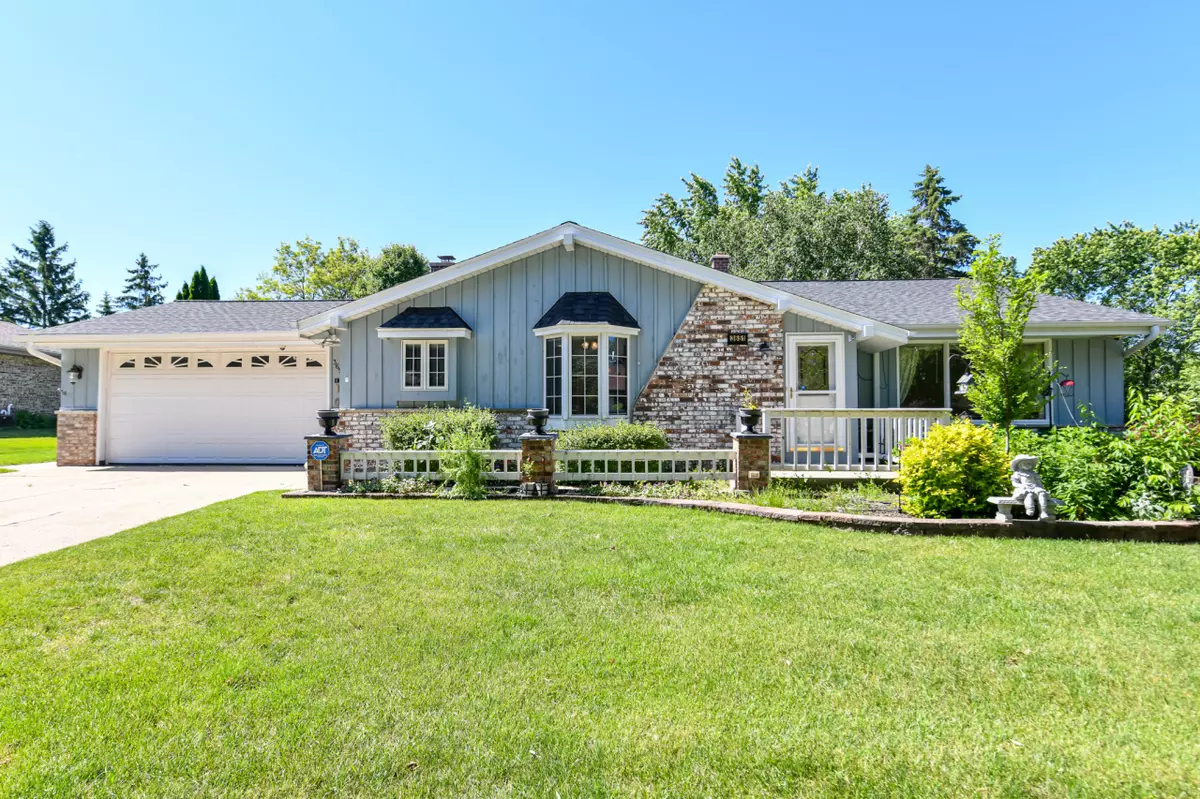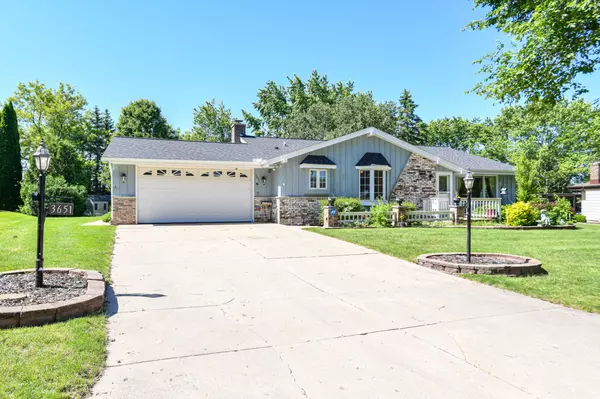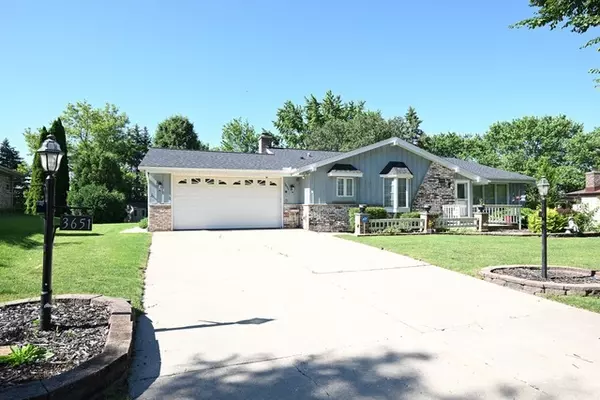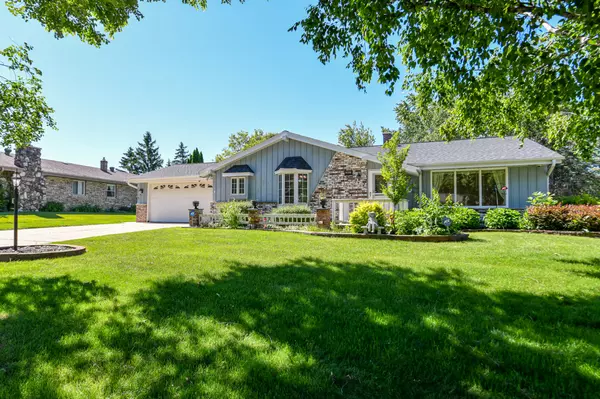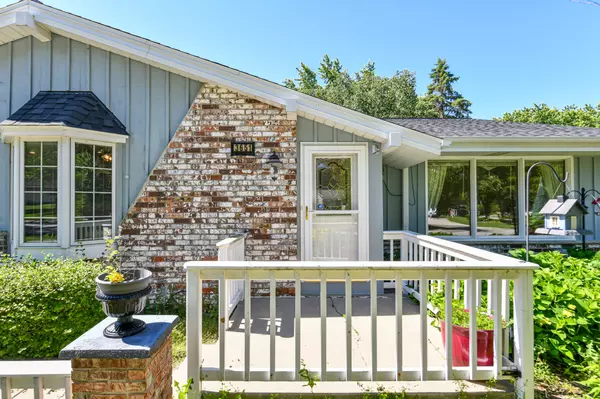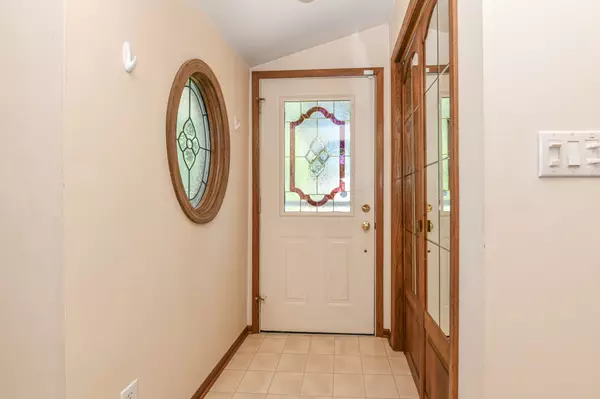Bought with Homestead Realty, Inc
$400,000
$415,000
3.6%For more information regarding the value of a property, please contact us for a free consultation.
3 Beds
2.5 Baths
2,168 SqFt
SOLD DATE : 11/13/2024
Key Details
Sold Price $400,000
Property Type Single Family Home
Listing Status Sold
Purchase Type For Sale
Square Footage 2,168 sqft
Price per Sqft $184
Subdivision Southwood East
MLS Listing ID 1891171
Sold Date 11/13/24
Style Exposed Basement,Multi-Level,Other,Tri-Level
Bedrooms 3
Full Baths 2
Half Baths 1
Year Built 1977
Annual Tax Amount $6,056
Tax Year 2023
Lot Size 0.360 Acres
Acres 0.36
Lot Dimensions .365
Property Description
Contemporary FRANKLIN Home located in a fabulous neighborhood will knock your socks off! A well-manicured yard is the first impression you will have & when you step inside, the grandeur entry opens to a formal dining area, great room & very spacious KIT. Loads of cabinet space & counters includes all appliances. A 1/2 BA is located off the 2-car garage w/ epoxy floors. Upstairs is a large oversized Primary BR w/ walls of closets & a BA. Downstairs is a large rec room w/ a FP & walk out to the covered patio. Another BR & full BA is located here & a few steps down to the basement will find tons of storage space w/ the mechanicals. A shed at the rear of the property will hold all the yard tools. Epoxy Garage floors, Loads of storage in the lower level. Patio area has cover over it!
Location
State WI
County Milwaukee
Zoning RES
Rooms
Basement 8+ Ceiling, Block, Full, Full Size Windows, Partially Finished, Shower, Sump Pump, Walk Out/Outer Door
Interior
Interior Features Cable TV Available, Gas Fireplace, Pantry, Split Bedrooms, Vaulted Ceiling(s), Wood or Sim. Wood Floors
Heating Natural Gas
Cooling Central Air, Forced Air, Radiant
Flooring No
Appliance Dishwasher, Dryer, Microwave, Other, Oven, Range, Refrigerator, Washer
Exterior
Exterior Feature Brick, Low Maintenance Trim, Other, Wood
Parking Features Electric Door Opener
Garage Spaces 2.0
Building
Architectural Style Contemporary
Schools
Middle Schools Forest Park
High Schools Franklin
School District Franklin Public
Read Less Info
Want to know what your home might be worth? Contact us for a FREE valuation!

Our team is ready to help you sell your home for the highest possible price ASAP

Copyright 2024 Multiple Listing Service, Inc. - All Rights Reserved


