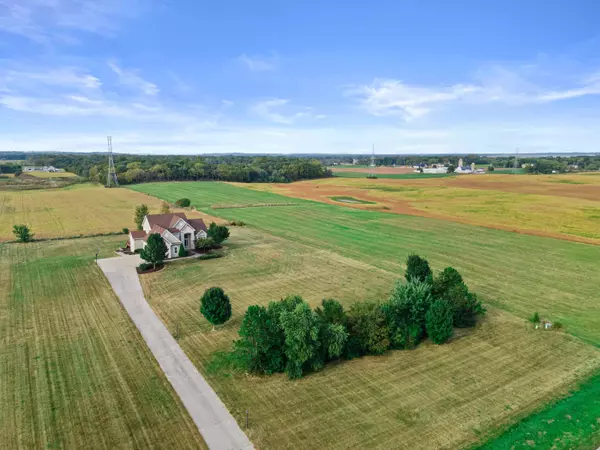Bought with Coldwell Banker Realty
$890,000
$899,900
1.1%For more information regarding the value of a property, please contact us for a free consultation.
5 Beds
3.5 Baths
4,100 SqFt
SOLD DATE : 11/12/2024
Key Details
Sold Price $890,000
Property Type Single Family Home
Listing Status Sold
Purchase Type For Sale
Square Footage 4,100 sqft
Price per Sqft $217
MLS Listing ID 1892891
Sold Date 11/12/24
Style 1.5 Story,2 Story
Bedrooms 5
Full Baths 3
Half Baths 1
Year Built 2006
Annual Tax Amount $7,336
Tax Year 2023
Lot Size 7.670 Acres
Acres 7.67
Property Description
Colonial in Muskego w/main floor master suite & a total of 5 bedrooms, 3.5 bath home nestled on over 7 acres! Step inside from the 3 car garage to a mudroom/laundry area & then to a kitchen w/large walk in pantry, center island & breakfast bar next to an oversized dining area & 2 story living room w/gas fireplace. Flex room off kitchen is perfect for a home office. Enjoy beautiful nights or morning coffee on the large deck off the dining area + 2nd patio door off the main floor master suite. Three nice sized bedrooms on upper level + full bathroom + bonus/game room over the garage. Full walkout lower level w/wet bar, cozy gas fireplace, exercise room & flex room could be 5th bedroom yet still plenty of storage area. 7 acres=plenty of room for outbuilding &/or pool! Roof is 10 yrs old!
Location
State WI
County Waukesha
Zoning Residential
Rooms
Basement 8+ Ceiling, Finished, Full, Full Size Windows, Partially Finished, Stubbed for Bathroom, Sump Pump, Walk Out/Outer Door
Interior
Interior Features 2 or more Fireplaces, Gas Fireplace, Kitchen Island, Pantry, Skylight, Vaulted Ceiling(s), Walk-In Closet(s), Wet Bar, Wood or Sim. Wood Floors
Heating Natural Gas
Cooling Central Air, Forced Air
Flooring No
Appliance Cooktop, Dishwasher, Disposal, Dryer, Microwave, Other, Oven, Refrigerator, Washer
Exterior
Exterior Feature Fiber Cement, Low Maintenance Trim
Parking Features Electric Door Opener
Garage Spaces 3.5
Accessibility Bedroom on Main Level, Full Bath on Main Level, Laundry on Main Level, Open Floor Plan, Stall Shower
Building
Architectural Style Colonial
Schools
Elementary Schools Lakeview
Middle Schools Lake Denoon
High Schools Muskego
School District Muskego-Norway
Read Less Info
Want to know what your home might be worth? Contact us for a FREE valuation!

Our team is ready to help you sell your home for the highest possible price ASAP

Copyright 2024 Multiple Listing Service, Inc. - All Rights Reserved







