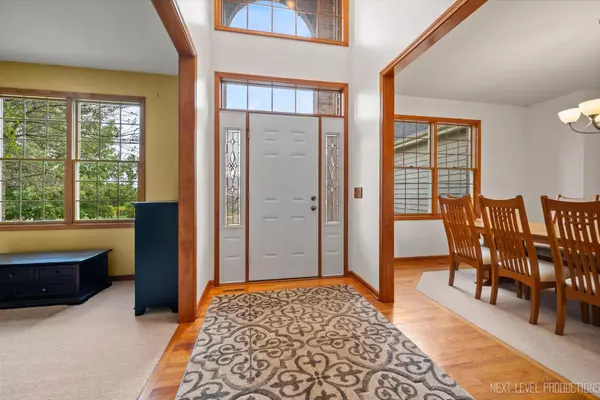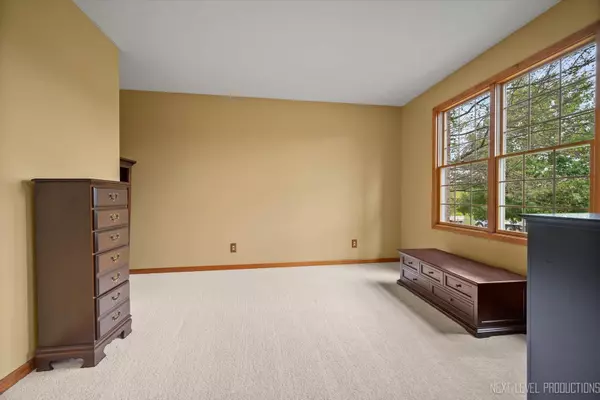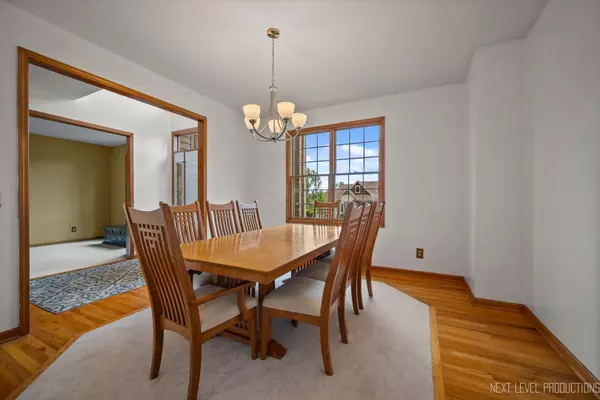$575,000
$599,900
4.2%For more information regarding the value of a property, please contact us for a free consultation.
4 Beds
2.5 Baths
3,037 SqFt
SOLD DATE : 11/14/2024
Key Details
Sold Price $575,000
Property Type Single Family Home
Sub Type Detached Single
Listing Status Sold
Purchase Type For Sale
Square Footage 3,037 sqft
Price per Sqft $189
MLS Listing ID 12154108
Sold Date 11/14/24
Style Traditional
Bedrooms 4
Full Baths 2
Half Baths 1
Year Built 2002
Annual Tax Amount $11,626
Tax Year 2023
Lot Size 1.260 Acres
Lot Dimensions 213X263X223X240
Property Description
Exceptional one-owner custom-built home on private cul-de-sac lot in a gorgeous country setting! A curved walkway leads up to the covered porch and paver bordered landscape beds! Two story foyer greets you with hardwood floors and wide wood cased openings to the living and dining rooms. There is a new roof, beautiful new carpet and paint throughout and new Pella Windows!! Formal living room with niche and two large windows! Formal dining room with wood bordered carpet inlay floors and recessed niche. The spacious eat-in kitchen has silver maple cabinetry, custom tile backsplash, ceramic tile flooring, Stainless Steel appliances, island/breakfast bar, pantry closet and eating space with a slider that leads out to the expansive deck. The southern exposure family room has a fireplace, recessed niche, recessed lights and plenty of windows for great natural light! Main floor den with closet could be bedroom 5....main floor laundry room with cabinets. You will love the versatile 2nd floor bonus room with endless possibilities! Primary bedroom suite with dormered ceiling, big walk-in closet and private bath with soaker tub and separate shower. Three secondary bedrooms all with overhead lights and big closets...full hall bath with private shower/tub and commode. Full unfinished basement bath rough-in waiting to be finished...three car side load garage. The Trex deck overlooks mature landscaping, fire-pit pad and private back yard. The convenient location is just a short trip to downtown St. Charles, schools, parks and all the wonderful bike & walking trails the Fox Valley has to offer! Come and enjoy the relaxing lifestyle this home can offer!
Location
State IL
County Kane
Community Street Paved
Rooms
Basement Full
Interior
Interior Features Hardwood Floors, First Floor Laundry
Heating Natural Gas, Forced Air
Cooling Central Air
Fireplaces Number 1
Fireplaces Type Wood Burning, Gas Starter
Fireplace Y
Appliance Range, Microwave, Dishwasher, Refrigerator, Washer, Dryer, Stainless Steel Appliance(s)
Laundry Gas Dryer Hookup
Exterior
Exterior Feature Deck, Brick Paver Patio
Parking Features Attached
Garage Spaces 3.1
View Y/N true
Roof Type Asphalt
Building
Lot Description Cul-De-Sac, Landscaped
Story 2 Stories
Foundation Concrete Perimeter
Sewer Septic-Private
Water Private Well
New Construction false
Schools
Elementary Schools Wasco Elementary School
Middle Schools Thompson Middle School
High Schools St Charles North High School
School District 303, 303, 303
Others
HOA Fee Include None
Ownership Fee Simple
Special Listing Condition None
Read Less Info
Want to know what your home might be worth? Contact us for a FREE valuation!

Our team is ready to help you sell your home for the highest possible price ASAP
© 2025 Listings courtesy of MRED as distributed by MLS GRID. All Rights Reserved.
Bought with Jennifer Rasmussen • @properties Christie's International Real Estate






