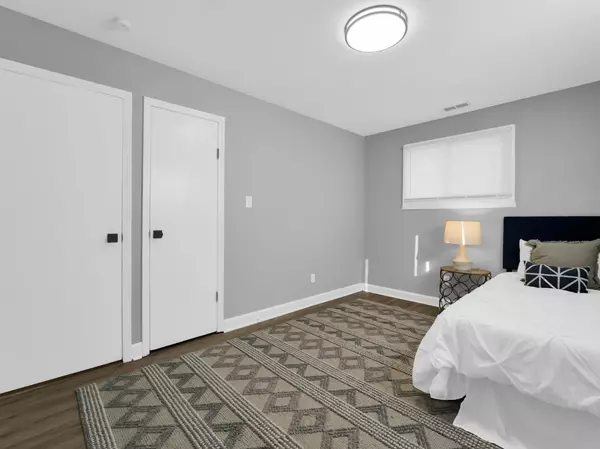Bought with RE/MAX ELITE
$237,000
$234,900
0.9%For more information regarding the value of a property, please contact us for a free consultation.
3 Beds
1 Bath
1,138 SqFt
SOLD DATE : 11/21/2024
Key Details
Sold Price $237,000
Property Type Single Family Home
Listing Status Sold
Purchase Type For Sale
Square Footage 1,138 sqft
Price per Sqft $208
Subdivision Oakwood Hills
MLS Listing ID 1896545
Sold Date 11/21/24
Style 1 Story
Bedrooms 3
Full Baths 1
Year Built 1950
Annual Tax Amount $2,351
Tax Year 2023
Lot Size 8,276 Sqft
Acres 0.19
Property Description
Discover the perfect blend of comfort and adventure in this beautifully remodeled 3-bedroom, 1-bath home! Just a 6-minute walk to the private beach with exclusive lake rights, this property is your ticket to a lifestyle filled with relaxation and recreation. Enjoy modern finishes and an open floor plan designed for both family gatherings and quiet evenings. A spacious backyard awaits, perfect for summer barbecues and cozy nights by the fire. Dive into endless summer fun with exclusive access to swimming, kayaking, and fishing. Nestled in an established community, you're minutes away from parks, Beachview Grocery, and local dining. Whether you're looking for a permanent residence or a weekend getaway, this property is the ideal spot to create lasting memories. Embrace lake living!
Location
State WI
County Racine
Zoning R4
Rooms
Basement None
Interior
Interior Features Cable TV Available, High Speed Internet, Wood or Sim. Wood Floors
Heating Natural Gas
Cooling Central Air, Forced Air
Flooring No
Appliance Dishwasher, Oven, Range, Refrigerator
Exterior
Exterior Feature Vinyl
Parking Features Electric Door Opener
Garage Spaces 2.0
Waterfront Description Lake
Accessibility Bedroom on Main Level, Full Bath on Main Level, Laundry on Main Level, Level Drive, Open Floor Plan
Building
Lot Description Wooded
Water Lake
Architectural Style Ranch
Schools
Elementary Schools Winkler
Middle Schools Nettie E Karcher
High Schools Burlington
School District Burlington Area
Read Less Info
Want to know what your home might be worth? Contact us for a FREE valuation!

Our team is ready to help you sell your home for the highest possible price ASAP

Copyright 2024 Multiple Listing Service, Inc. - All Rights Reserved







